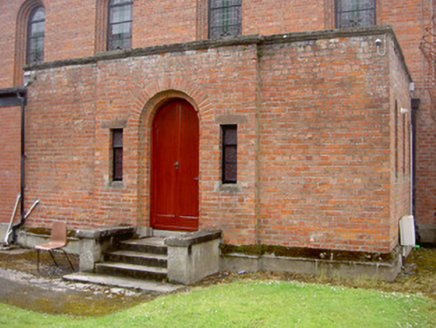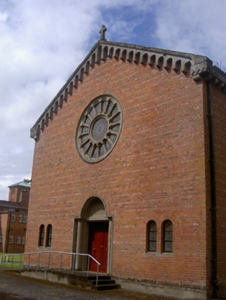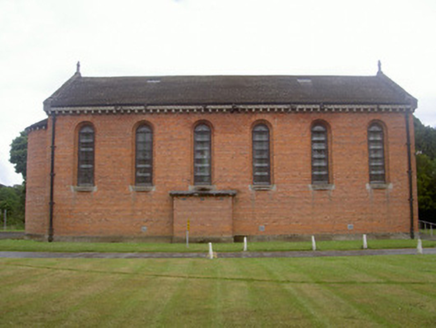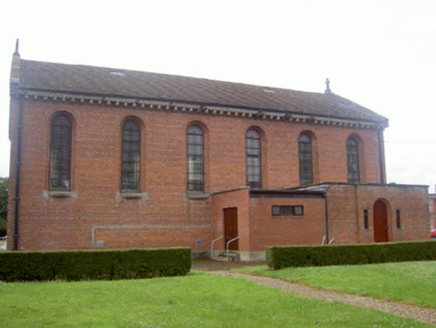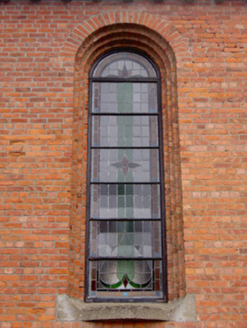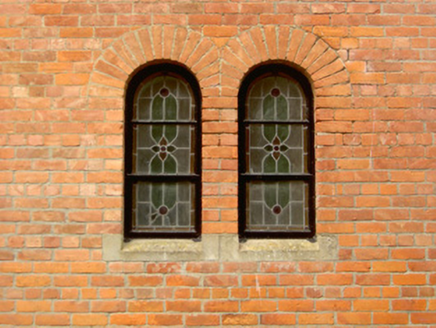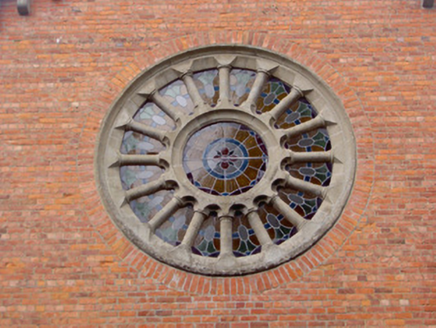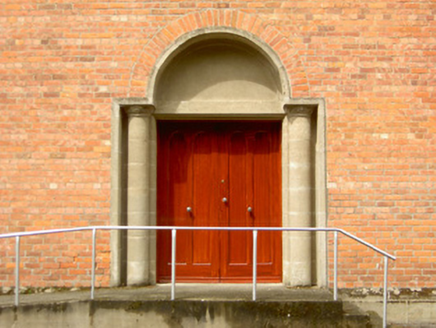Survey Data
Reg No
13823033
Rating
Regional
Categories of Special Interest
Architectural, Artistic, Social
Original Use
Church/chapel
In Use As
Church/chapel
Date
1930 - 1935
Coordinates
295581, 290617
Date Recorded
05/07/2005
Date Updated
--/--/--
Description
Detached six-bay single-cell chapel, built 1933. Rectangular-plan with semi-circular chancel to north and flat-roofed sacristy to north-east. Pitched pantiled roof, concrete ridge tiles, concrete verge copings, oversailing eaves with cast-iron gutters on continuous chevron-moulded eaves corbel on concrete modillions, square-section cast-iron downpipes with decorative ears. Red brick English bond walling, concrete plinth. Round-headed window openings, stepped reveals, concrete sills, stained glass leaded lights; concrete traceried rose window, colonette spokes, stained glass leaded lights; coupled round-headed lights flanking main entrance. Square-headed door opening set in blind round-headed concrete arch, flanked by engaged pre-cast concrete columns with decorative capitals, wood-grained timber double doors each with two round-headed panels, approached by concrete ramp and steps. Round-headed door opening to sacristy set in stepped arch, timber panelled door, approached by concrete steps. Set in grounds of Saint Brigid's Hospital complex with hospital to west.
Appraisal
This stripped down Romanesque chapel is interesting for its skilful use of pre-cast concrete details set in plain brick walling. The stained glass windows enliven the exterior. The building forms part of a well designed group by architecture H.T. Wright.
