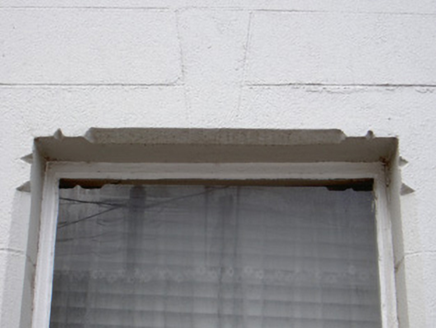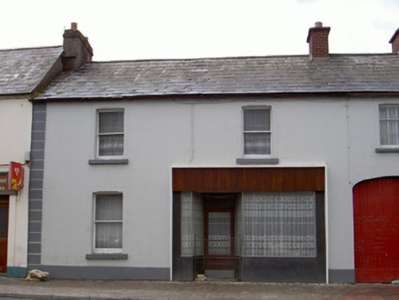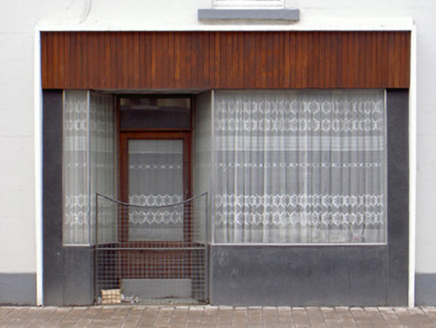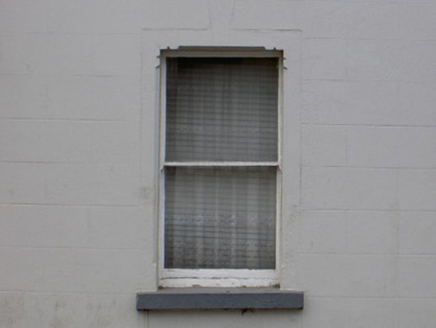Survey Data
Reg No
13823043
Rating
Regional
Categories of Special Interest
Architectural
Original Use
House
In Use As
House
Date
1830 - 1850
Coordinates
296038, 290924
Date Recorded
05/07/2005
Date Updated
--/--/--
Description
Terraced two-bay two-storey house, built c. 1840. Shopfront to north ground floor c. 1970. Pitched slate roof, clay ridge tiles, corbelled smooth rendered chimneystack to south, replacement red brick chimneystack to north c. 1970; cast-iron gutters supported by brackets on smooth rendered corbel course. Painted smooth rendered ruled-and-lined walling, projecting smooth rendered plinth, straight channelled quoins to south. Square-headed window openings, chamfered reveals and head with star motif to corners, painted stone sills, painted timber one-over-one sliding sash windows. Shopfront with polished stone slab stall risers, stainless steel-framed plate glass display windows, hardwood vertically-sheeted fascia, offset recessed splayed entrance, timber and glazed door, plain-glazed overlight. Street fronted, similarly detailed contemporaneous property to north.
Appraisal
This building plays a positive role in the architectural heritage of Irish Street, and has retained its original proportions and form. It has retained some early features and materials such as the slate roof, timber sliding sash windows and interesting rendered detailing to window surrounds. The modern shopfront is of some interest in its own right.







