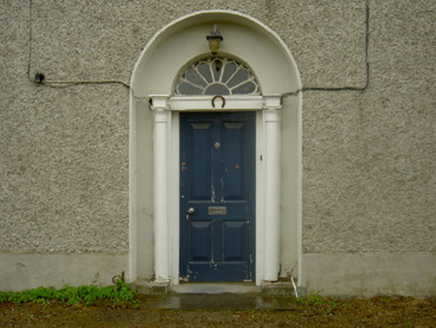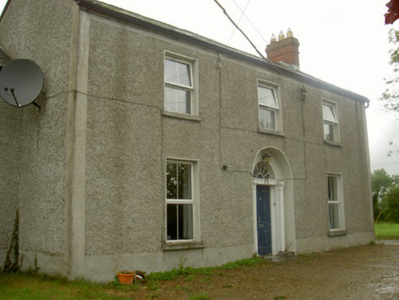Survey Data
Reg No
13823046
Rating
Regional
Categories of Special Interest
Architectural, Artistic
Previous Name
Fair View
Original Use
House
In Use As
House
Date
1830 - 1850
Coordinates
295703, 291301
Date Recorded
05/07/2005
Date Updated
--/--/--
Description
Detached three-bay two-storey house, built c. 1840. Two-bay two-storey addition to south c. 1900, two-bay single-storey addition to west. Pitched and hipped slate roofs, clay ridge and hip tiles, red brick corbelled chimneystacks, moulded uPVC gutters. Unpainted roughcast rendered walling, smooth rendered margins and plinth. Square-headed window openings, painted smooth rendered slightly projecting reveals, unpainted limestone sills, unpainted smooth rendered reveals and concrete sills to later additions, uPVC casement windows. Round-headed door opening in painted smooth rendered recess, decorative fanlight above transom frieze supported by slightly projecting engaged Doric columns flanking painted timber panelled door. Set in grounds at north end of town. Bounded by low concrete block walls.
Appraisal
Although many of the original features of this house have been lost in recent decades, it retains much of interest including its overall massing and recessed door surround with its elegant fanlight. It is a fitting introduction to the village as approached from the north-west.



