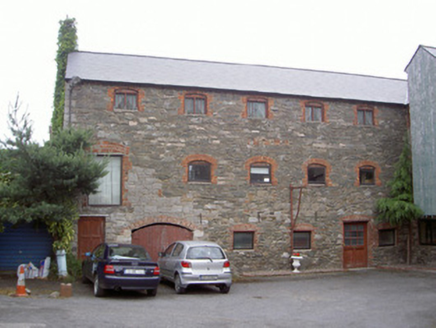Survey Data
Reg No
13823050
Rating
Regional
Categories of Special Interest
Architectural, Social
Original Use
Mill (water)
In Use As
Office
Date
1810 - 1830
Coordinates
296101, 290951
Date Recorded
06/07/2005
Date Updated
--/--/--
Description
Detached multiple-bay three-storey former corn mill, built c. 1820, now in use as offices. T-plan, carriage arch to south leading to east side of site, loading bay projection to west elevation, two-storey pitched roof extension to west elevation 1900, pitched roof extension c. 1970 to south-east end of building. Pitched artificial slate roofs, clay ridge tiles, uPVC gutters, pitched roof hood over loading bay. Random rubble walling, east projection with corrugated-iron cladding, wrought-iron pulley bracket to south elevation, painted timber vertical boarding to loading bay. Segmental-headed window openings, aluminium casement windows to ground and first floor, timber fixed frame window with painted timber shutters and iron guard railing to third floor, metal casement windows to extension c. 1900. Segmental-headed door openings to south and west elevations, brick surrounds, blind arches, modern timber panelled doors, segmental-headed carriage arch to south elevation, brick arch, painted timber sheeted double doors; square-headed goods entrance, brick surround over carriage arch with painted timber sheeted door; square-headed door opening to extension c. 1900, smooth rendered reveals, painted timber sheeted door, centrally located glazed light.
Appraisal
This former corn mill was partially converted to office space c. 1990 with the addition of a new roof. The survival of this impressive building is a reminder of the industrial history of Ardee and the agricultural heritage of the wider area.

