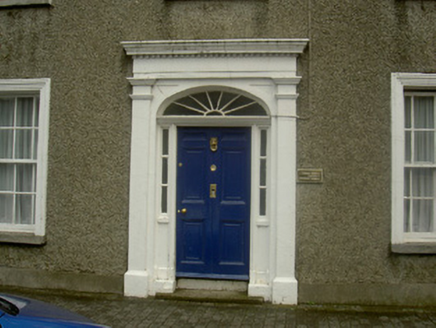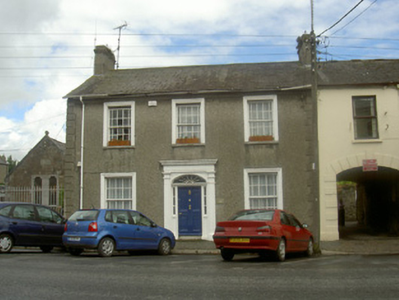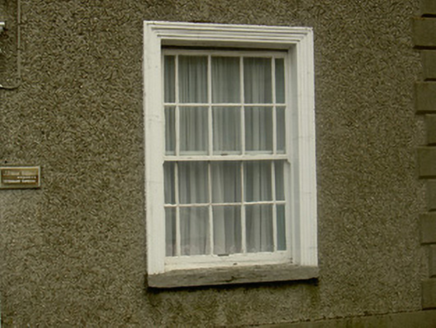Survey Data
Reg No
13823054
Rating
Regional
Categories of Special Interest
Architectural
Original Use
House
In Use As
Surgery/clinic
Date
1830 - 1850
Coordinates
296143, 290716
Date Recorded
05/07/2005
Date Updated
--/--/--
Description
End-of-terrace three-bay two-storey former house, built c. 1840, now in use as veterinary surgery. Single- and two-storey flat-roofed extensions to rear c. 1960. Pitched slate roof, clay ridge tiles, unpainted smooth rendered corbelled chimneystacks, cast-iron half-round gutters on eaves corbel course, cast-iron downpipes. Unpainted pebbledash walling, smooth rendered V-jointed quoins and plinth. Square-headed window openings, painted moulded render surrounds, dressed limestone sills, painted ten-over-ten margined timber sliding sash windows. Elliptical-headed entrance door opening set in doorcase with dentilled cornice above plain frieze supported on Doric engaged pilasters, painted moulded render surround, painted timber door with six raised-and-fielded panels and brass furniture, flanked by slender sidelights each with three panes, spoked fanlight, single concrete threshold step. Street fronted, former Methodist church to north, terrace continues to south.
Appraisal
This well-proportioned house retains many of its original features. The doorcase is particularly fine and the survival of the original fenestration makes a valuable contribution to the Market Street.





