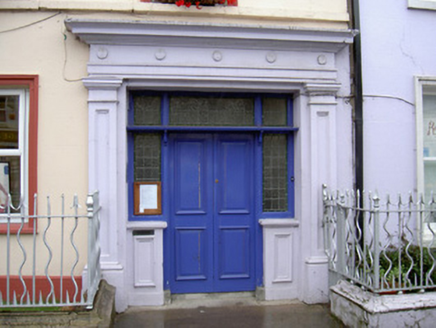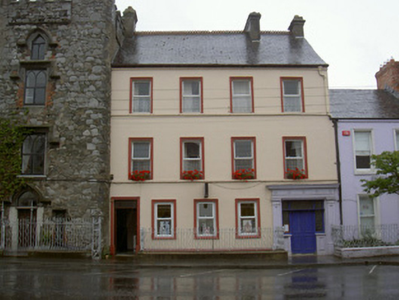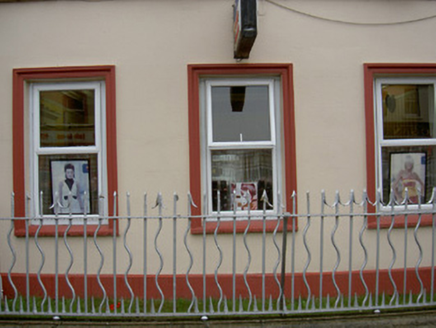Survey Data
Reg No
13823056
Rating
Regional
Categories of Special Interest
Architectural, Artistic
Original Use
House
Historical Use
Office
In Use As
Shop/retail outlet
Date
1850 - 1870
Coordinates
296156, 290683
Date Recorded
05/07/2005
Date Updated
--/--/--
Description
Attached four-bay three-storey former house, built c. 1860, now in use as commercial premises. Pitched slate roof, crested ridge tiles, unpainted smooth rendered corbelled chimneystacks, moulded metal gutters, cast-iron downpipes. Painted smooth rendered ruled-and-lined walling, continuous sill courses to first and second floors, painted smooth rendered chamfered plinth course. Square-headed window openings, painted moulded smooth render surrounds, uPVC casement windows. Square-headed door openings to north and south; door to north with painted moulded render architrave, plain-glazed overlight above painted timber panelled door; door opening to south with painted moulded render entablature on engaged Doric pilasters with recessed vertical panels, painted timber double doors each with two raised-and fielded panels, leaded square-paned tripartite overlight and sidelights. Set behind wrought-iron boundary railings with alternating straight and snaking uprights on moulded limestone and marble plinths. Entrance doorway to south gives to adjoining property, Hatch's Castle to north.
Appraisal
This is a fine example of a town house with an unusual feature of the south doorway, possibly a former integral carriage arch, belonging to the commercial premises to the south. The attractive moulded details and fine entrance doorway add greatly to the character of the building and streetscape. The railings contribute artistic interest.





