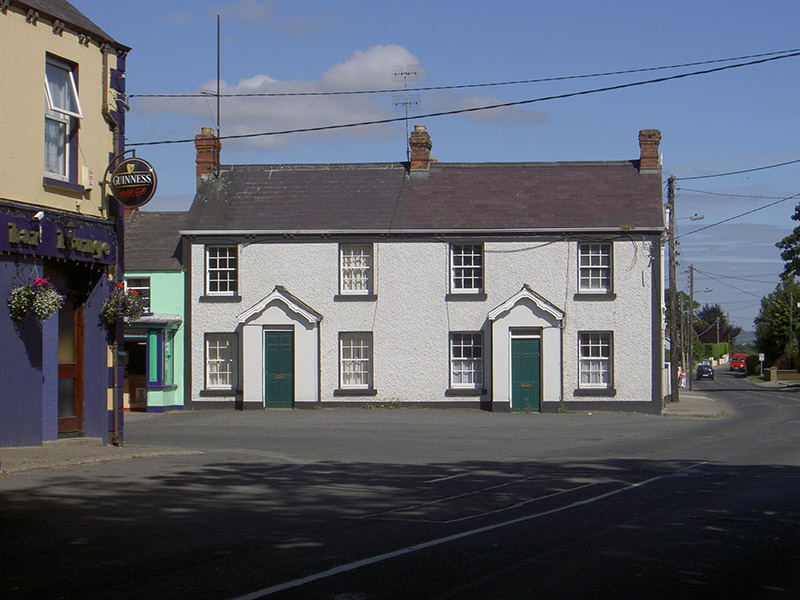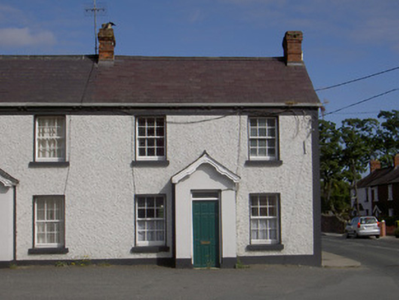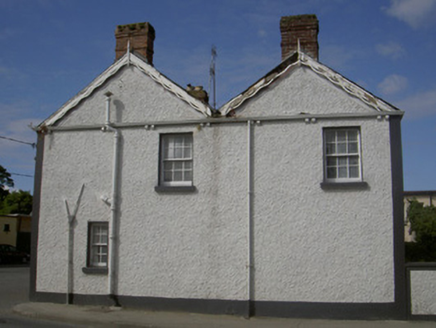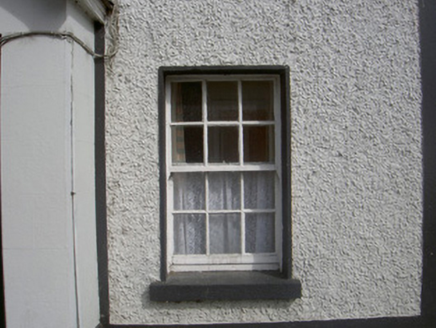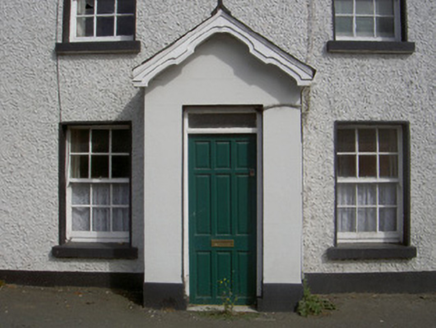Survey Data
Reg No
13824001
Rating
Regional
Categories of Special Interest
Architectural
Original Use
House
In Use As
House
Date
1900 - 1920
Coordinates
307488, 303904
Date Recorded
10/08/2005
Date Updated
--/--/--
Description
Semi-detached two-bay two-storey house, built c. 1910. Gable-fronted porch to south. Pitched slate roof, clay ridge tiles, red brick corbelled chimneystacks, moulded uPVC gutter supported on paired corbels, circular cast-iron downpipes, painted timber bargeboards to east gables. Painted roughcast rendered walling, painted smooth rendered plinth, vertically banded quoins and frieze; painted smooth rendered ruled-and-lined walling to porch. Square-headed window openings, painted smooth rendered reveals and soffits, painted stone sills, painted timber six-over-six sliding sash windows. Square-headed door opening to porch, painted timber door with nine raised-and-fielded panels, surmounted by plain-glazed overlight. House fronts directly onto street.
Appraisal
This house was built as one of a pair of houses. The roofline of this pair is significantly raised above the neighbouring house to the west, allowing the pair to stand out from those in close proximity. The retention of original materials and features such as the slate roof and timber sliding sash windows further enhance the structure which makes a positive contribution to the architectural heritage of Blackrock.
