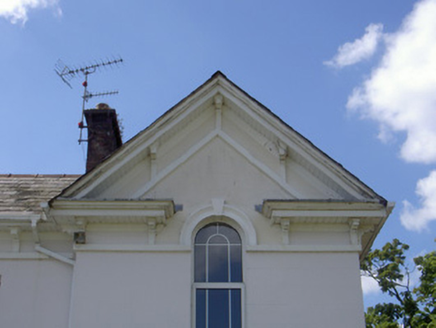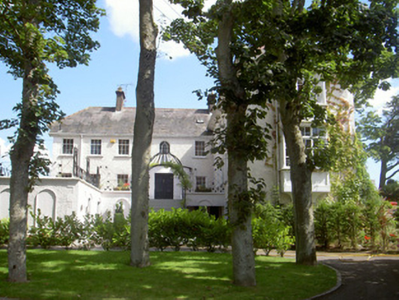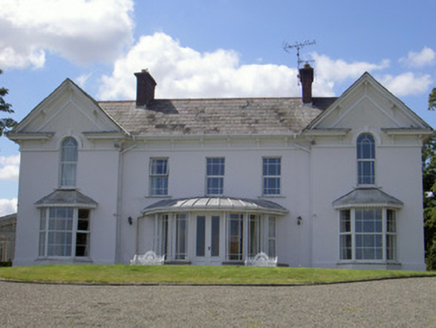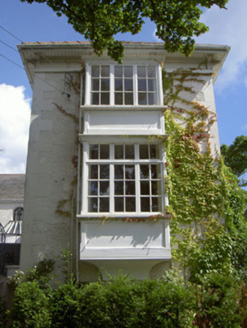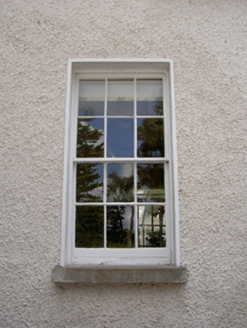Survey Data
Reg No
13824006
Rating
Regional
Categories of Special Interest
Architectural, Artistic
Previous Name
Sandymount
Original Use
House
In Use As
House
Date
1810 - 1850
Coordinates
307548, 303788
Date Recorded
10/08/2005
Date Updated
--/--/--
Description
Detached L-plan two-storey over basement house, built c. 1830. Comprising five-bay block with projecting gabled end-bays and bowed porch to east, having later five-bay block with conservatory attached to rear (south-west), c. 1860. Bowed entrance porch addition to west elevation. Hipped slate roofs, clay ridge tiles, red brick chimneystacks with stone corbelled caps and clay pots, uPVC gutter on corbelled eaves course supported on brackets, uPVC downpipes. Painted smooth rendered ruled-and-lined walling to east elevation, painted roughcast rendered walling to all other elevations, smooth rendered plinth course, block-and-start quoins. Square-headed window openings, smooth rendered reveals and soffit, granite and cast-iron sills, painted timber six-over-six sliding sash windows to ground floor, three-over-six to first floor west elevation and south-west wing; canted-bay windows to east elevation, uPVC windows; round-headed window openings to first floor of pedimented bays, east elevation, painted cast-iron sills, uPVC windows; oriel windows to west of south-west wing, painted timber casement windows. Projecting bowed entrance to west elevation, square-headed door opening, painted timber double doors with six flat panels flanked by round-headed blind niches, surmounted by glazed lantern, entrance accessed by flight of granite steps; bowed entrance to east, painted timber and glazed double doors set within bow with plinth wall surmounted by plain glazed window with margin lights and timber colonettes supporting half-circular roof of lead flashing. House set within own extensive grounds, single-storey rendered gate lodge to south-west, accessed through square-profile smooth rendered piers flanked by cast-iron railings on plinth wall.
Appraisal
Sandymount House is an attractive house situated on an elevated site with spectacular views of Dundalk Bay. The house has many elements dating from the 1860's renovations, such as the bowed glazed entrance to the east and the oriel windows to the south-west and the bowed main entrance. The unusual use of iron for the majority of sills is an unusual feature and one worthy of note, as is the retention of some original timber sliding sash windows. Sandymount House is a significant and important structure and makes a positive contribution to the built heritage.
