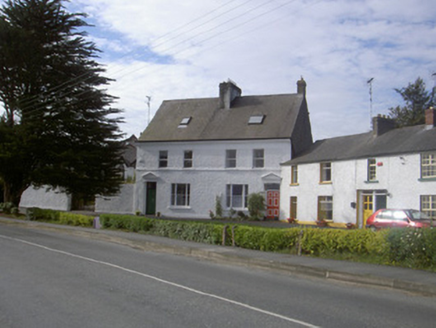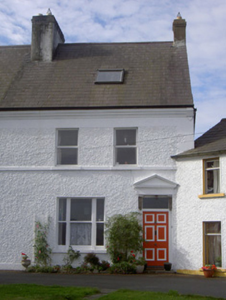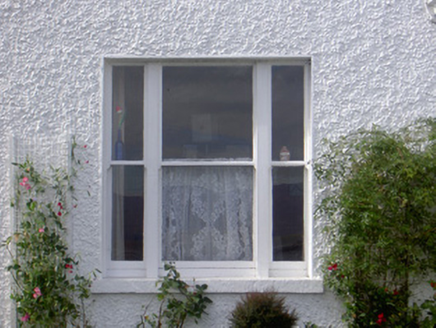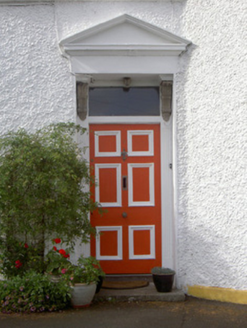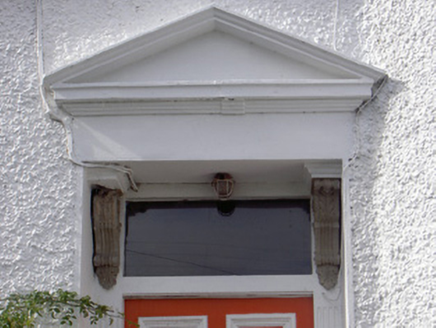Survey Data
Reg No
13824008
Rating
Regional
Categories of Special Interest
Architectural
Original Use
House
In Use As
House
Date
1860 - 1900
Coordinates
307521, 303523
Date Recorded
10/08/2005
Date Updated
--/--/--
Description
Semi-detached two-bay two-storey with attic house, built c. 1880. Pitched slate roof, clay ridge tiles, painted smooth rendered corbelled chimneystacks with clay pots, skylight to north pitch, profiled cast-iron gutter supported on moulded smooth rendered corbelled eaves course. Painted roughcast-rendered walling, smooth rendered plinth, quoins, string course at first floor sill level, roughcast-render to west gable. Square-headed window openings, painted stone sills, painted timber tripartite window to ground floor comprising central one-over-one sliding sash window flanked by one-over-one sidelights, uPVC windows to first floor. Square-headed recessed door opening, painted timber fluted pilasters with carved stone console brackets supporting frieze and pediment, painted timber door with six flat panels surmounted by plain-glazed overlight, door accessed by granite step. House fronts onto The Crescent.
Appraisal
This house was built as one of a pair within a small crescent of smaller structures. The steeply pitched roof allows this house, and its pair, to stand out from its neighbours, as does the retention of original features, in particular the tripartite window to the ground floor and the pedimented doorcase with carved console brackets. This house along with its neighbour to the east makes a positive addition to the streetscape and the architectural heritage of Blackrock.
