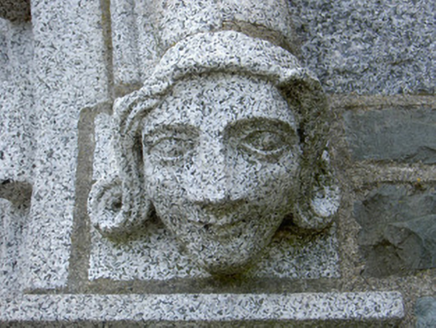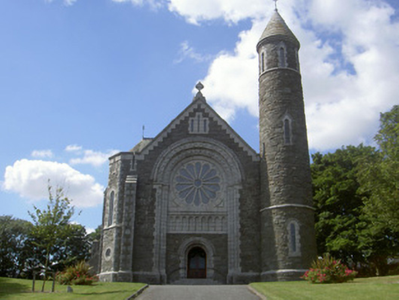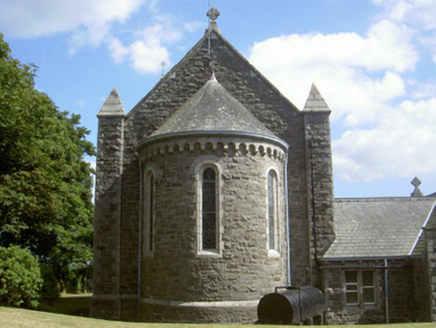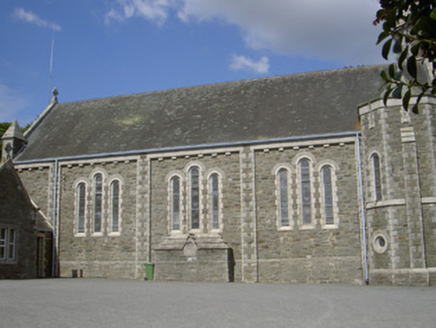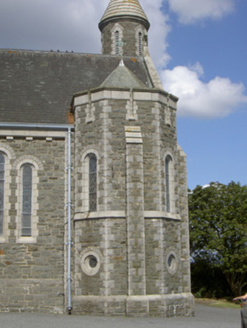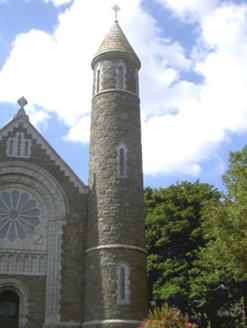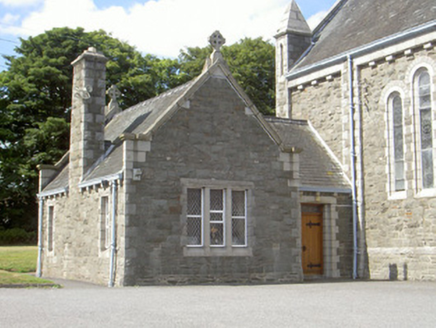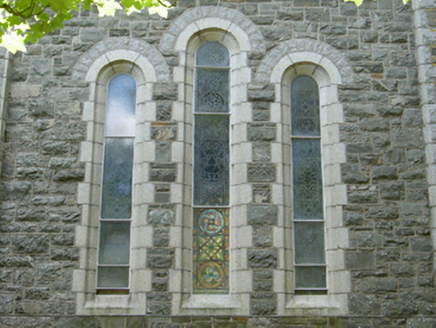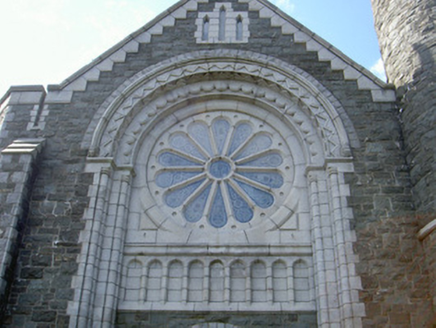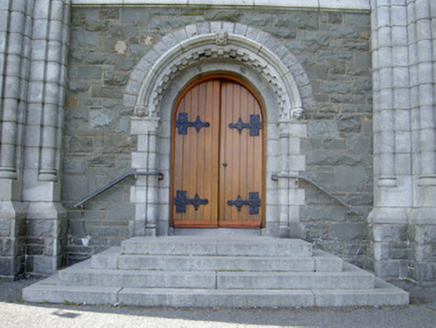Survey Data
Reg No
13824010
Rating
Regional
Categories of Special Interest
Architectural, Artistic, Historical, Social
Original Use
Church/chapel
In Use As
Church/chapel
Date
1920 - 1925
Coordinates
307419, 303111
Date Recorded
10/08/2005
Date Updated
--/--/--
Description
Detached gable-fronted Roman Catholic church, dated 1923. Rectangular-plan, three-bays to nave, gable-front flanked by polygonal tower to south, round tower to north, sacristy to south-west, apsidal chancel to west. Pitched slate roof, clay ridge tiles, stone verge coping to gables surmounted by cross finials, limestone and granite chimneystack to sacristy, moulded cast-iron gutters on granite corbels, circular cast-iron downpipes. Coursed limestone rubble walling, granite dressings, buttresses to polygonal tower, projecting bays to north and south to house flush confessional within the interior. Round-headed tripartite lancet window to nave, granite chamfered surrounds, stained glass leaded lights; round-headed arch to east with stepped chevroned archivolt, supported on paired engaged columns, framing wheel window, stained glass leaded lights, window surmounts a row of blind arcading; loop windows to round tower; oculus windows to polygonal tower. Round-headed door opening, engaged granite columns support arch with Celtic motifs and hood-moulding, carved head keystone and stops; timber vertically-sheeted double doors, cast-iron Celtic-styled hinges; square-headed door opening to sacristy, stepped granite reveals, chamfered soffit, timber vertically-sheeted door, cast-iron Celtic-styled hinges, door surmounted by overlight. Interior with three-bay nave, articulated by blind round arcade framing triple lancet windows, round-headed chancel arch, marble altar, flanked by round-headed niches containing religious statuary, rendered balcony to east supported on round-headed arched arcading with polished granite columns, timber confessional boxes to north and south running flush to the wall; marble Pieta to niche within church entrance porch. Church is situated within own grounds.
Appraisal
Saint Oliver Plunkett's Roman Catholic Church, designed by the architect Ralph Byrne, is located on a spectacular site overlooking Dundalk Bay. Built in a Hiberno-Romanesque style, the Celtic Revival influence dominates, with round tower and Celtic motifs throughout. The retention of original fabric and materials enhances this significant building which plays a vital role in the community. The skilled craftsmanship is clearly apparent especially on the gable entrance with the elaborately carved stylised detailing. Saint Oliver Plunkett's Church makes a positive and important addition to the architectural heritage of Blackrock.
