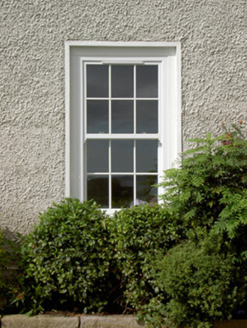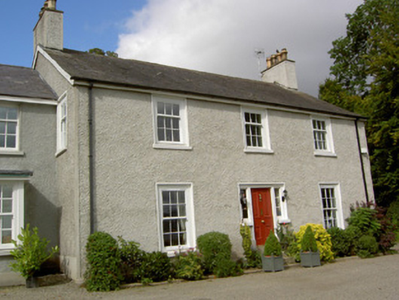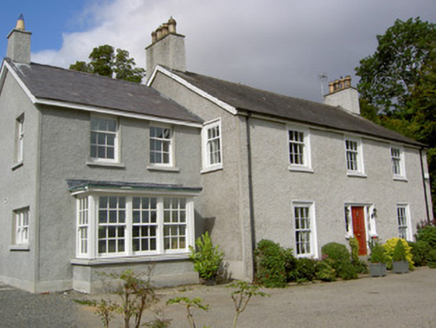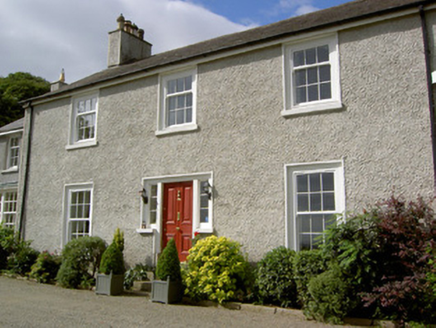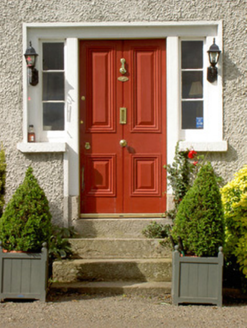Survey Data
Reg No
13825023
Rating
Regional
Categories of Special Interest
Architectural, Social
Original Use
Rectory/glebe/vicarage/curate's house
In Use As
House
Date
1780 - 1800
Coordinates
318673, 311472
Date Recorded
09/08/2005
Date Updated
--/--/--
Description
Detached T-plan three-bay two-storey former manse, built c. 1790, now in use as private house. Recent recessed two-bay two-storey extension to south gable. Pitched artificial slate roof with roughcast rendered gable chimneystacks. Roughcast rendered walls. Square-headed openings with replacement sash windows, 6 over 6 to ground floor, 3 over 6 to first floor. Square-headed door opening with timber panelled door and flanking side lights. Rendered piers and sweeping walls flanking replacement double-leaf gates.
Appraisal
Set on an elevated site overlooking the village and harbour, this house is visible from many parts of the town. It retains much of its original form and proportions, and is of social, as well as architectural interest, as a former manse.
