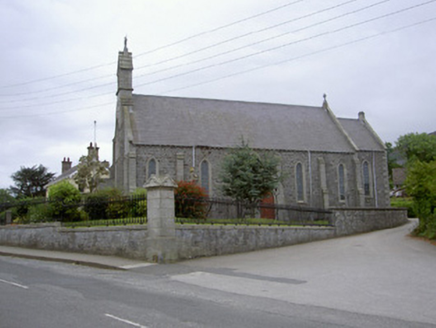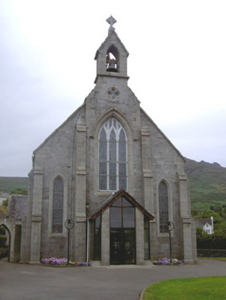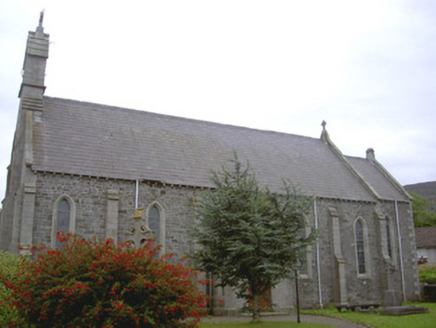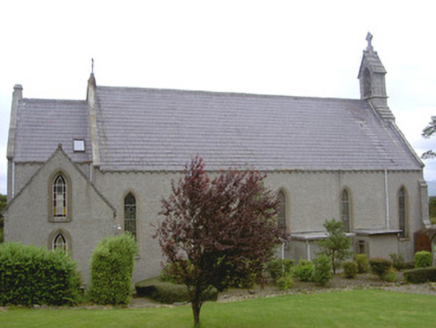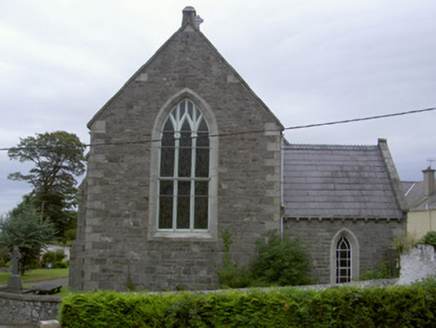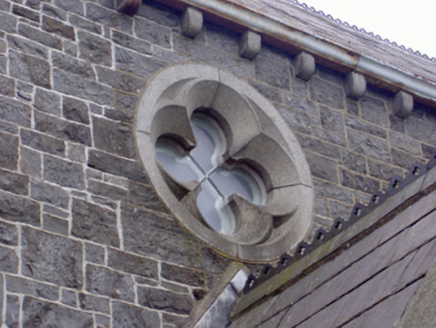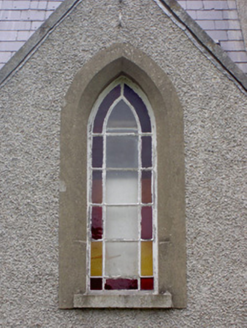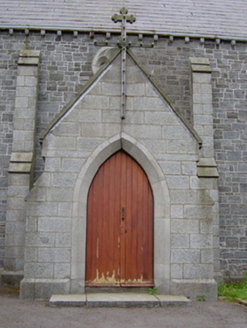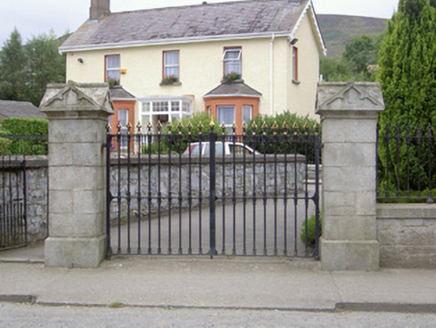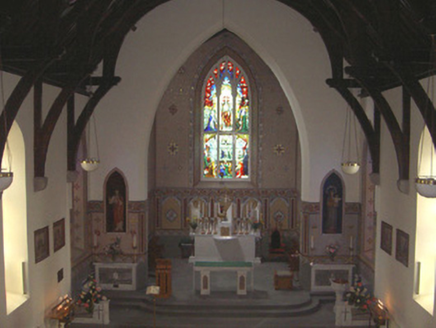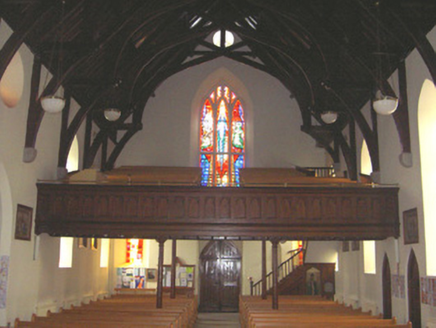Survey Data
Reg No
13825036
Rating
Regional
Categories of Special Interest
Architectural, Artistic, Social, Technical
Original Use
Church/chapel
In Use As
Church/chapel
Date
1860 - 1880
Coordinates
318968, 311144
Date Recorded
09/08/2005
Date Updated
--/--/--
Description
Freestanding Gothic Revival Roman Catholic church, built c. 1870. Five-bay side elevation to nave, breakfront to east, projecting gable-fronted chancel to west, sacristy to south-west, gable-fronted entrance porch to north, recent gable-fronted glazed entrance porch to east, single-storey flat-roofed extensions to south. Pitched slate roofs, cast-iron crested ridge, cut stone verge coping, pedimented ashlar granite bellcote to east gable, cut stone cross finial to west, moulded cast-iron gutters on granite corbels, circular downpipes. Square-and-snecked limestone walling, raised plinth, granite ashlar quoins to breakfront and chancel, stepped buttresses, unpainted roughcast rendered walling to south. Pointed arch window openings, splayed ashlar granite surrounds, splayed smooth rendered surrounds to south, leaded stained glass windows; painted timber tracery windows to east and west, granite hood moulding to west; quatrefoil window openings to east and north elevations, granite surrounds; stained glass windows to sacristy with margin lights. Pointed arch east door opening, stop-chamfered granite surround in two recessed orders, granite hood moulding, painted timber vertically-sheeted double doors, now with ashlar granite and glazed porch; pointed arch door opening to north set in ashlar granite porch, splayed ashlar granite surround, painted timber vertically-sheeted double doors, granite step. Interior having single-aisled nave, three steps to chancel at west, timber choir balcony on rendered columns to east, scissor truss timber ceiling on granite corbels, painted smooth rendered walls, mosaic tiling to east end and chancel, carved timber panelling to choir, timber pews, pulpit and marble altar furnishings. Set back from road in own grounds, squared limestone boundary wall with granite ashlar coping and gate piers, cast-iron gates and railings.
Appraisal
This attractive building is characteristic of the Gothic Revival style adopted by many church architects in the nineteenth century. The handsome combination of limestone and granite masonry and fine cut stone detailing create a harmonious overall appearance and fine boundary walls and gate piers help preserve the original context of the site. A simple yet appealing interior is also of architectural interest. As the local parish church, the structure is also of social interest.
