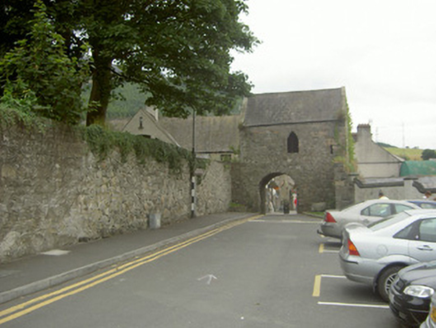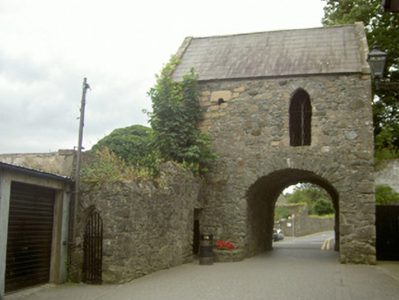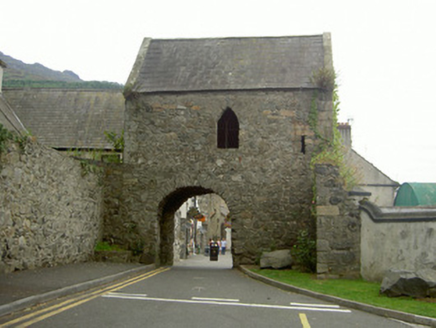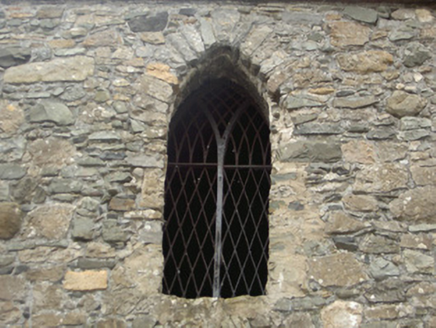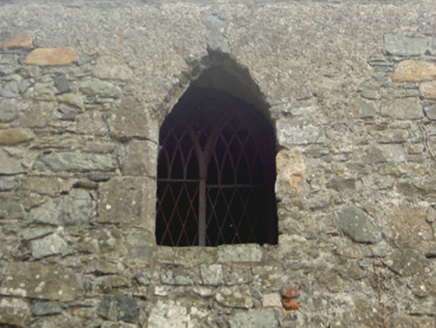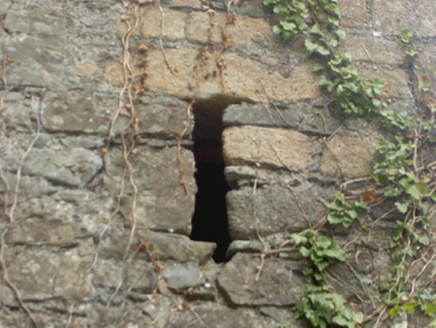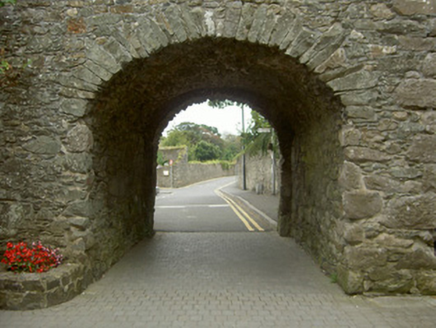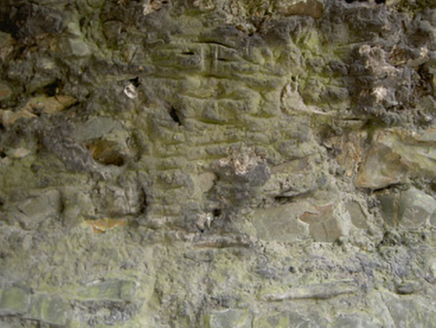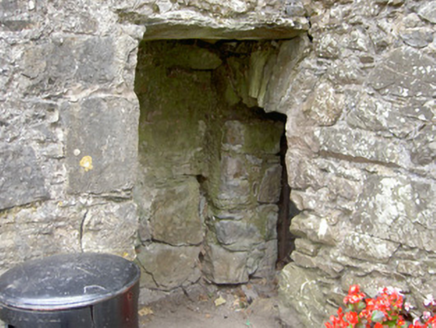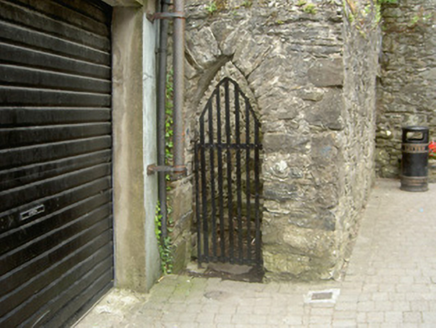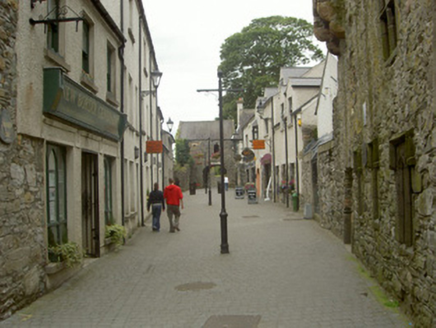Survey Data
Reg No
13825045
Rating
Regional
Categories of Special Interest
Archaeological, Architectural, Historical, Social
Original Use
Town/city walls
Historical Use
Town/county hall
Date
1400 - 1500
Coordinates
318919, 311593
Date Recorded
09/08/2005
Date Updated
--/--/--
Description
Detached single-bay two-storey former gate house and tholsel with integral carriage arch, built c. 1450, extensively repaired in the nineteenth century. Single-storey ruined block attached to north-east, gaol cell to east ground floor north elevation. Pitched slate roof, clay ridge tiles, limestone verge coping. Random rubble walling. Pointed arch window openings, limestone voussoirs to north window; loop window to south elevation. Segmental-arched gateway, squared limestone voussoirs, evidence of wattling construction to vault. Pointed arch entrance to north section giving access to upper level via steps. Sited on the original medieval boundary of the town, the south elevation facing outside town walls.
Appraisal
Extensively repaired by Lord Anglesey in the nineteenth century, the gate house and tholsel is a reminder of the medieval foundations of Carlingford. The building would have accommodated meetings of the town council, as well as monitoring passage into and out of the town. There are few remaining medieval city gates in Ireland, making this a building of great importance.
