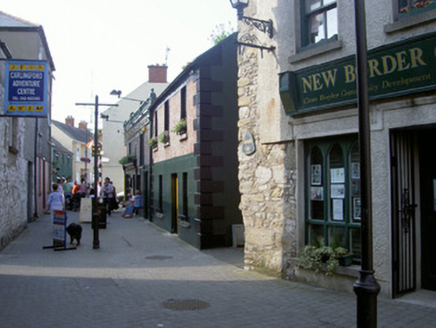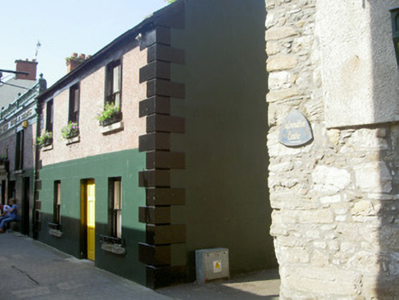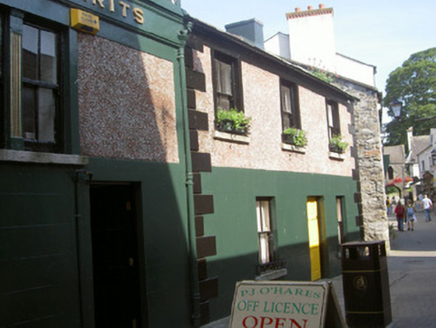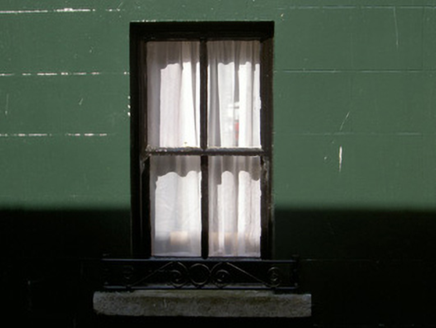Survey Data
Reg No
13825046
Rating
Regional
Categories of Special Interest
Archaeological, Architectural
Original Use
House
In Use As
House
Date
1740 - 1780
Coordinates
318871, 311639
Date Recorded
12/07/2005
Date Updated
--/--/--
Description
Corner-sited attached three-bay three-storey house, built c. 1760. Rectangular-plan, return and extensions to east, attached to house to north. Pitched slate roof, clay ridge tiles, painted smooth rendered ruled-and-lined flat-capped chimneystack, verge coping, cast-iron gutters on corbelled eaves course. Painted smooth rendered ruled-and-lined walling to ground floor west and south elevations, pebbledashed render to first floor west elevation, smooth rendered wall top and quoins. Square-headed window openings, smooth rendered surrounds to first floor, tooled granite sills, painted timber two-over-two sliding sash windows, six-over-six sliding sash windows to east with exposed cases, uPVC replacement window to south elevation. Square-headed door opening, smooth rendered stop-chamfer soffit and reveals, painted timber six-panel door. Corner-sited, street fronted, yard to east bounded by painted smooth rendered wall, now a beer garden to the adjoining pub.
Appraisal
This handsome house, with the varied render treatments to its façade, forms a noteworthy feature to the streetscape. Its location within the historic medieval core of the town near surviving ruins such as the house to the south-west points to a long habitation history for the site. The exposed sash boxes to the rear of this house and the form of the doorway indicate the current structure is of at least eighteenth-century date.







