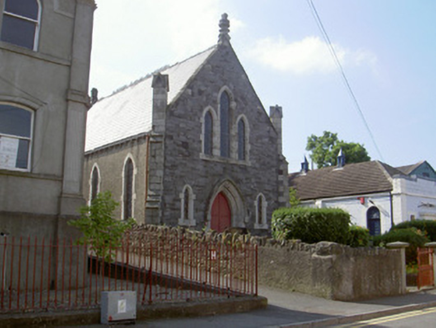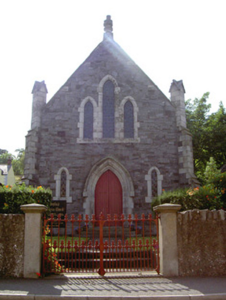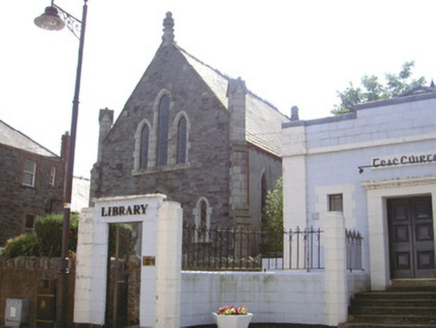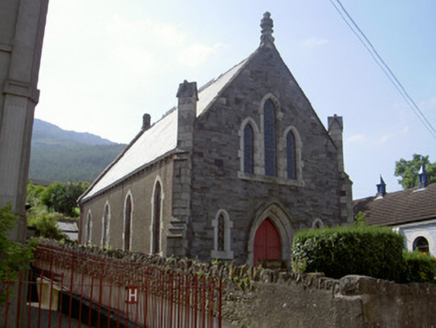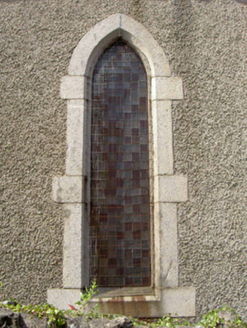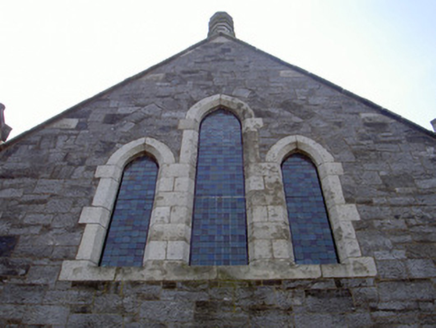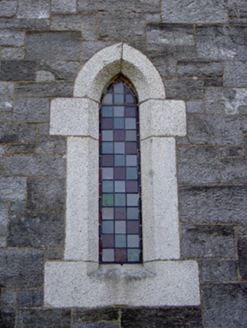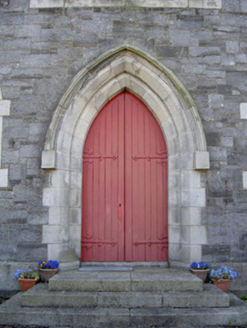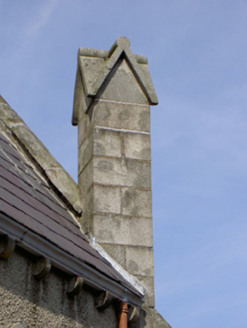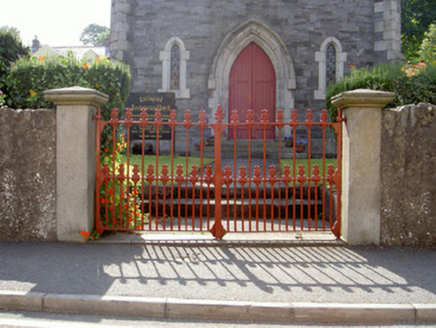Survey Data
Reg No
13825052
Rating
Regional
Categories of Special Interest
Architectural, Artistic, Historical, Social
Original Use
Church/chapel
In Use As
Church/chapel
Date
1865 - 1870
Coordinates
318792, 311791
Date Recorded
12/07/2005
Date Updated
--/--/--
Description
Freestanding single-cell gable-fronted Presbyterian church, built 1869, with four-bay nave elevations. Pitched slate roof, cast-iron ridge cresting, carved stone finials to east, ashlar chimneystack to west, stone verge coping to gables, moulded cast-iron gutters on stone corbels, cast-iron downpipes. Squared-and-snecked dressed limestone walling to east elevation, granite plinth, ashlar limestone and granite diagonal buttresses surmounted by gabled pinnacles; roughcast-rendered walling to north, south and west elevations. Lancet windows to nave, splayed ashlar granite surrounds, stained glass leaded lights under sire protection screens; tripartite window to east elevation, pointed arch openings, splayed ashlar granite surround; pointed arch loop windows flank entrance, splayed ashlar granite surrounds, stained glass leaded lights. Pointed arch door opening, ashlar granite surround recessed in two orders, granite hood moulding with block stops, painted timber vertically-sheeted double doors accessed by granite steps. Church set back from street, bounded by random rubble uncoursed and rendered wall, soldier coping, square granite gate piers, pyramidal caps, cast-iron gates.
Appraisal
Built in 1869 by Robert Young, this is a fine example of nineteenth-century church design. A pleasing combination of limestone and granite masonry and the balanced disposition of window and door openings create a handsome, ordered east façade, which forms a focal architectural feature within the Newry Street streetscape. Attractive stained glass windows are also of note and add to the architectural interest of the whole, while the handsome entrance gateway is another important survival.
