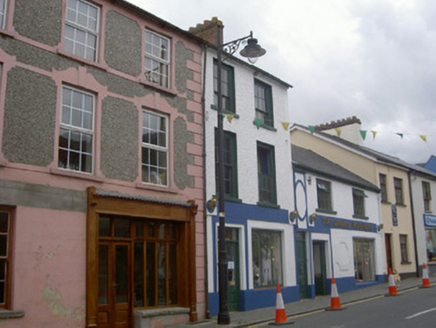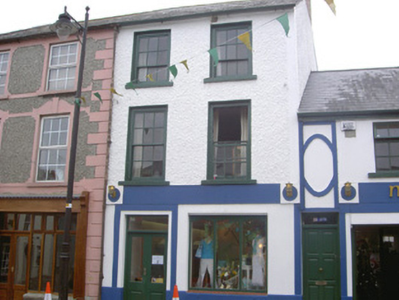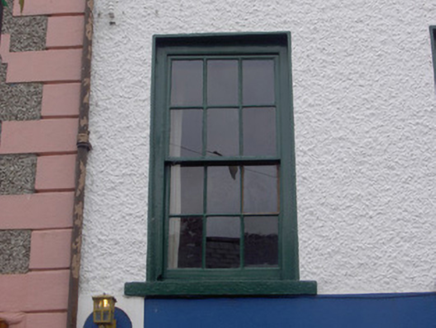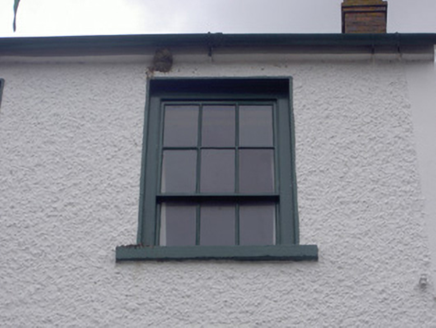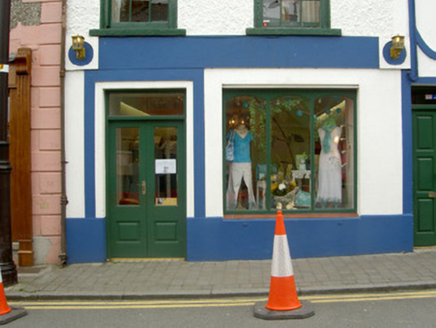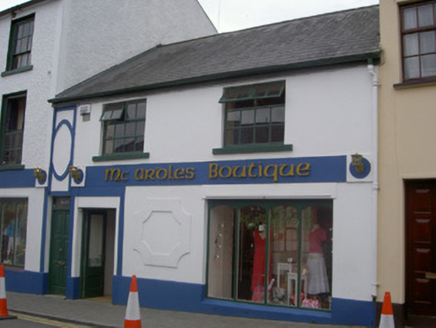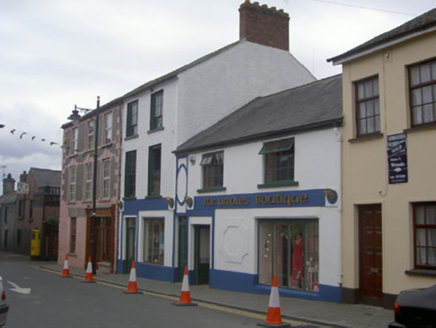Survey Data
Reg No
13825057
Rating
Regional
Categories of Special Interest
Architectural
Original Use
House
In Use As
House
Date
1760 - 1800
Coordinates
318848, 311628
Date Recorded
09/08/2005
Date Updated
--/--/--
Description
Attached two-bay three-storey house, built c. 1780, with shopfront inserted to ground floor. Pitched slate roof, clay ridge tiles, red brick corbelled chimneystack, cast-iron gutters on corbelled eaves course, circular cast-iron downpipe. Painted roughcast rendered walling, smooth rendered raised plinth and quoin. Square-headed window openings, smooth rendered soffits and reveals, painted stone sills, painted timber six-over-six (first floor) and six-over-three (second floor) sliding sash windows with exposed cases. Shopfront with rendered fascias, tripartite fixed frame display window, square-headed door opening, moulded render surround, painted timber panelled double doors with glazed top panel. Central square-headed door opening, painted timber six-panel door, plain-glazed overlight. Two-bay single-storey block to west. Street fronted.
Appraisal
Situated within Carlingford's medieval core, this fine house forms part of a landmark grouping whose height, compared to its neighbours, adds to the variety of the streetscape thus forming an integral part of the street's character. Though now altered at ground floor level, it retains its sash windows to the upper floors with exposed cases adding further interest.
