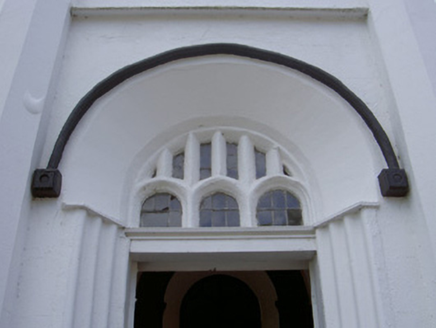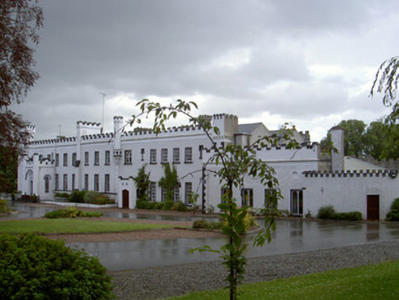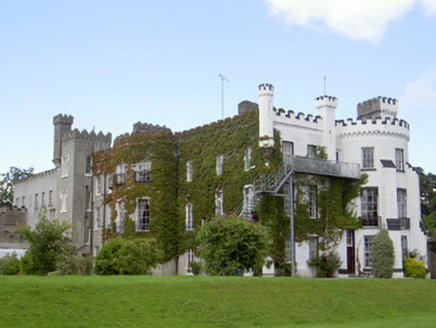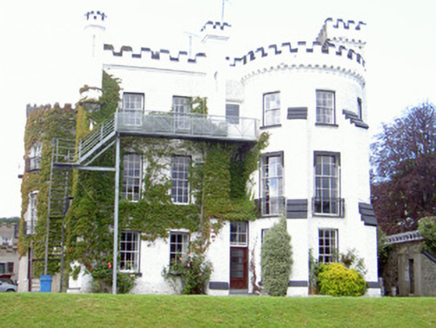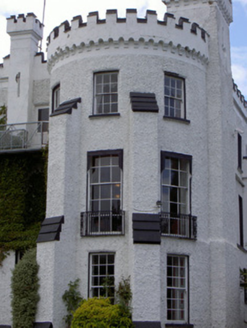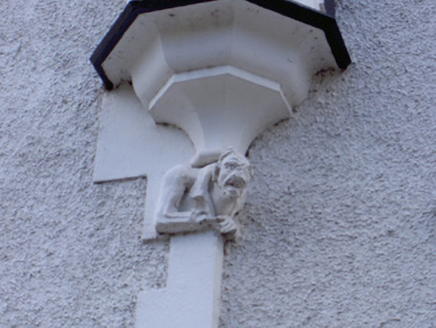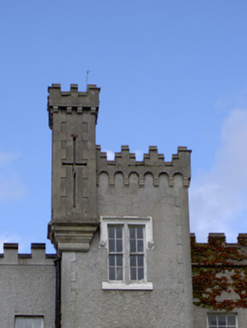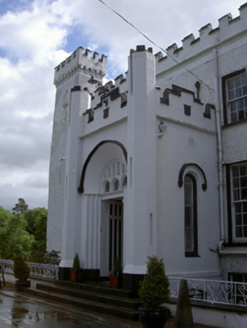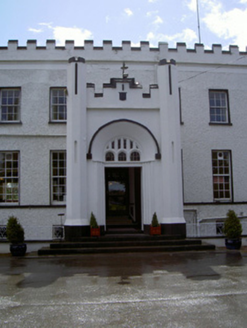Survey Data
Reg No
13826003
Rating
Regional
Categories of Special Interest
Archaeological, Architectural, Artistic, Historical, Social
Original Use
Country house
In Use As
Hotel
Date
1710 - 1715
Coordinates
305734, 295105
Date Recorded
06/07/2005
Date Updated
--/--/--
Description
Detached multiple-bay two- storey over basement former country house, built 1712, completely remodelled 1798, now in use as hotel. Double pile main block with principal east (entrance front) and west (garden front) elevations on long sides, single-storey wing to north, crenellated parapets and turrets added c. 1820; east elevation with square corner turrets, octagonal bartizan, single-storey flat-roofed crenellated main entrance porch to south end with octagonal corner turrets, smaller single-storey flat-roofed porch to north end; south elevation with three-storey buttressed bow; west elevation with three-storey bow to south end, square turreted crenellated tower to north. Shallow pitched roofs hidden behind parapets, painted smooth rendered chimneystacks with crenellated cappings, circular cast-iron downpipes. Painted roughcast rendered walling with smooth rendered parapets, quoins and stepped buttresses, bartizan to east elevation with painted stone gargoyle boss. Square-headed window openings to all elevations, painted smooth rendered reveals, painted stone sills, painted timber sliding sash windows generally nine-over-nine to ground floor, six-over-six to first floor and six-over-six to second floor, wrought-iron balconettes to first floor bows; paired square-headed window openings to tower with painted stone mullions, hood mouldings with foliated stops, painted stone sills, painted timber four-over-four sliding sash windows; round-headed window openings to north and south elevations of main entrance porch, chamfered reveals, painted stone sills, hood-mouldings with carved head stops; blind loops and balistraria to tower on east elevation; blind oculae to single-storey north wing. Round-headed door opening in main entrance porch, deeply recessed splayed and moulded reveals, painted stone hood mouldings and stops, painted timber vertically-panelled double doors, stone traceried fanlight with inset leaded lights, stone and concrete steps; four-centred arched opening to smaller porch to north, vertically-sheeted doors. Basement area to east bounded by painted smooth rendered retaining wall capped by railings. Dressed ashlar limestone double-flight steps to south give access to terraced gardens. Set in extensive grounds, accessed by long tree-lined avenue.
Appraisal
Castle Bellingham stands on the site of an earlier medieval castle which was burnt by King James' soldiers before the Battle of the Boyne in the late-seventeenth century, as Colonel Thomas Bellingham was fighting for King William of Orange. The house was remodelled in the late-eighteenth century when a third storey was added and in the early-nineteenth century it took the shape we see today with its crenellated parapet, turrets and towers. The Gothic embellishments, which are echoed in the entrance gates, can be seen on every elevation and it is the little details, such as the gargoyled boss to the base of a turret on the east elevation and the decorative label stops on the hood mouldings of some windows that create a pleasing yet interesting contrast to the Georgian classical windows seen on the main elevations. The house played a central part in the development of the village to which it gives its name. Much of the village is occupied by estate houses and many of their former occupants would have worked on the estate in its heyday.
