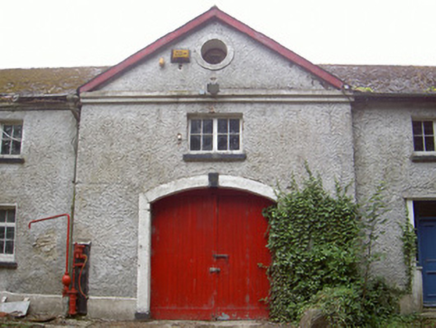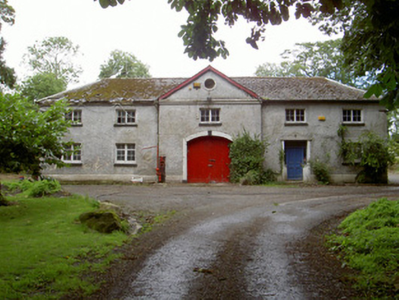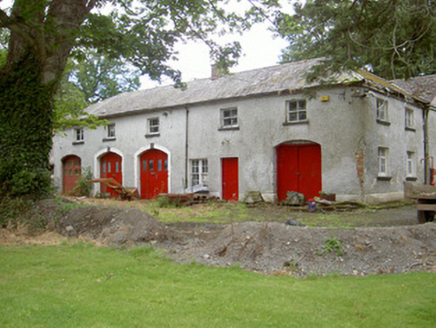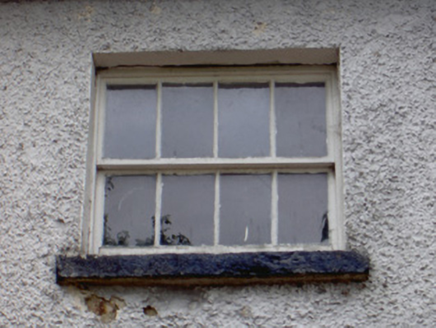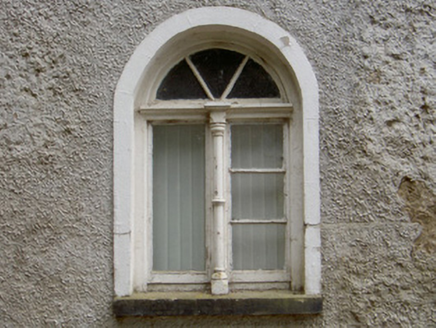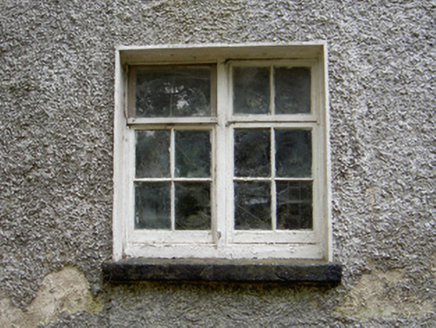Survey Data
Reg No
13826004
Rating
Regional
Categories of Special Interest
Architectural, Social
Original Use
Stables
In Use As
Outbuilding
Date
1710 - 1750
Coordinates
305590, 295213
Date Recorded
06/07/2005
Date Updated
--/--/--
Description
Detached five-bay two-storey former stableyard, built c. 1730, now used as outbuildings to hotel. Originally U-plan, courtyard infilled with single-storey lean-to buildings, single-bay central pedimented breakfront. Hipped artificial slate roof, clay ridge tiles, plain painted timber bargeboards to breakfront, red brick chimneystack east elevation, cast-iron gutters on corbelled eaves course, cast-iron downpipes. Painted roughcast rendered walling, smooth rendered plinths, painted moulded ashlar stone string course to base of breakfront pediment. Square-headed window openings, painted smooth rendered slightly-projecting reveals, painted stone sills, painted timber casement windows to south elevation, painted timber sliding sash windows to west elevation with four-over-four and two-over-two panes, painted timber casement first floor window to east elevation with central painted colonette; round-headed window opening to ground floor of east elevation, painted smooth rendered surround, painted timber casement window with central painted colonette and timber spoked fanlight; oculus with painted stone surround to tympanum of breakfront pediment. Segmental-headed carriage arches to west elevation, painted stone surrounds, keystones, painted timber vertically-sheeted double doors; square-headed door opening to south elevation, painted smooth rendered surround, painted timber door with four flat bolection-moulded panels, flanking sidelights over stepped masonry panels, plain-glazed overlight, stone threshold step; square-headed door opening to east elevation, painted stone surround, painted timber vertically-sheeted door, sheet ventilation panel over. Painted cast-iron pump to east elevation. Situated in former demesne of Castlebellingham House to north-west of house, accessed by driveway from east, painted ashlar stone gate piers with recessed panels.
Appraisal
This stable block, though no longer connected to the house, is important structure within the historical context of the estate village. The basic form and some details such as sash windows and colonnetted windows on the east elevation are of particular interest.
