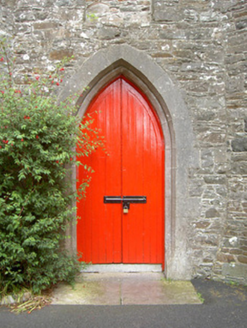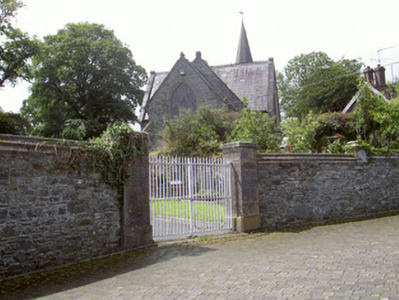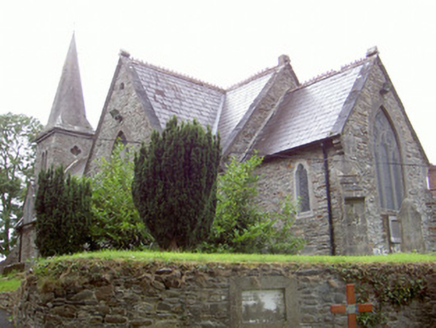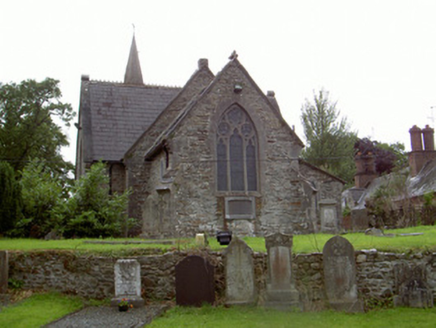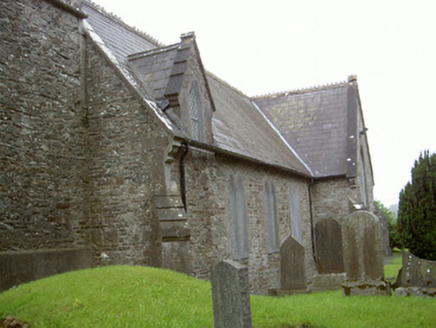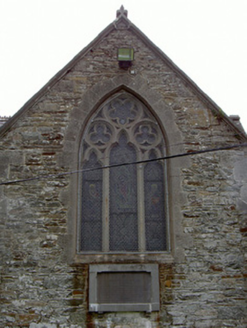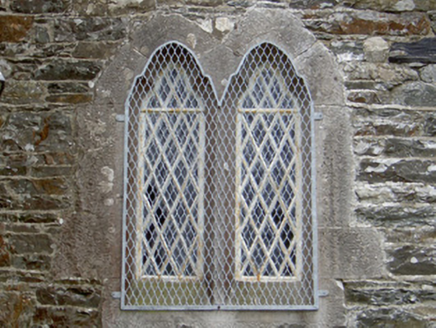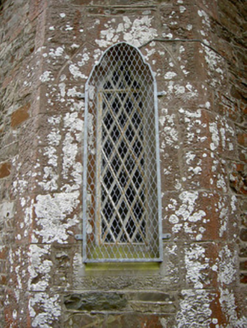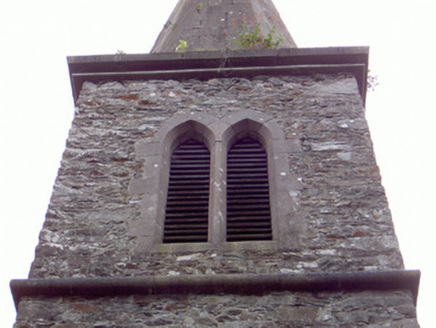Survey Data
Reg No
13826007
Rating
Regional
Categories of Special Interest
Architectural, Artistic, Historical, Social
Original Use
Church/chapel
In Use As
Church/chapel
Date
1850 - 1855
Coordinates
305865, 295255
Date Recorded
06/07/2005
Date Updated
--/--/--
Description
Freestanding Church of Ireland church, built 1852. Cruciform-plan, three-bay nave, north and south transepts, single-bay chancel to east, engaged square two-stage tower with broached octagonal spire to west, lean-to vestry to north. Pitched slate roofs, clay crested ridge tiles; ashlar limestone verge copings with corbelled kneelers to north, south and east gables; profiled cast-iron gutters on exposed rafter ends, cast-iron downpipes. Uncoursed rubble stone walling, ashlar limestone splay-capped diagonal buttresses to corners, ashlar limestone string courses to tower, recessed blank opening to first stage, ashlar limestone spire with salmon motif weather vein. Red brick single-storey extension to north gable. Paired trefoil-arched window openings to nave, tooled ashlar limestone surrounds, chamfered flush sills, fixed cast-iron diamond-paned leaded lights; pointed arch window openings to chancel and transepts, ashlar limestone surrounds, chamfered sills, geometric tracery, stained glass leaded lights; paired pointed arch openings to second stage of tower, ashlar limestone surrounds, chamfered sills painted timber louvres; quatrefoil opening to east face of tower. Pointed arch door opening to tower, ashlar limestone surround with chamfered reveals, limestone threshold, painted timber vertically-sheeted double doors; square-headed shouldered door opening to vestry, ashlar limestone surround with chamfered reveals, limestone steps to entrance, painted timber vertically-sheeted door with wrought-iron strap hinges. Set within graveyard with incumbent and upright stone grave markers, earliest visible date of 1756, red brick and random rubble stone boundary wall with ashlar limestone copings, accessed through wrought-iron double gates on ashlar limestone gate piers with diamond-pointed coping stones.
Appraisal
The Church of Ireland church of Castlebellingham is located on an elevated site opposite the former village green to its east and the gates of Castlebellingham House to its south-east. Designed by Welland and Gillespie, the church contributes greatly to the aesthetic character of the village. High quality of craftsmanship, particularly in the carved stone details of the buttresses, door and window surrounds and the elegant stained glass windows, is clearly evident.
