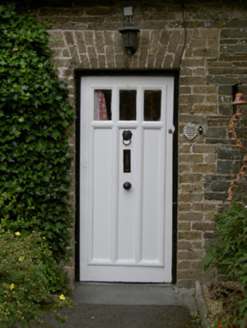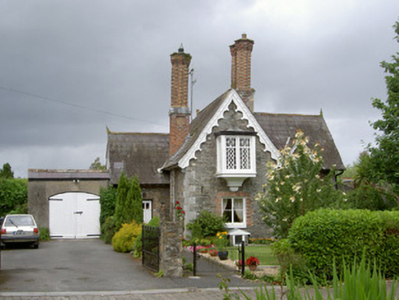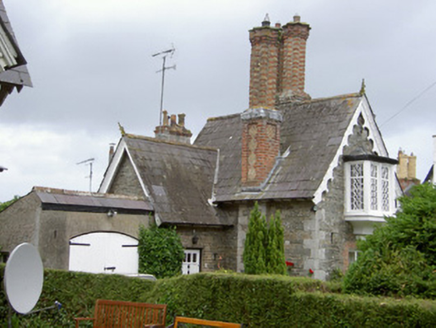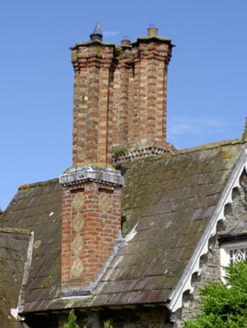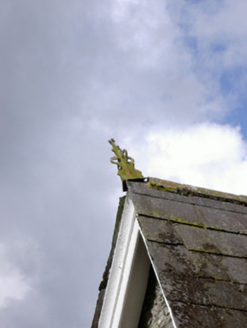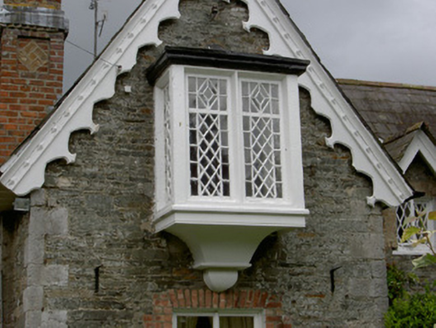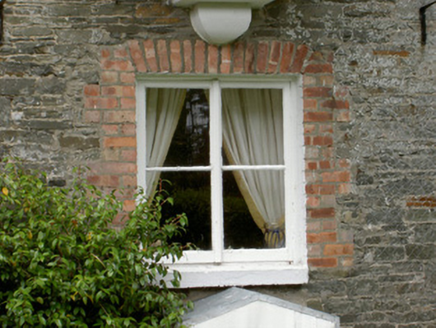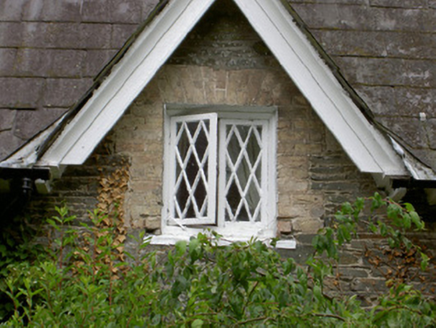Survey Data
Reg No
13826010
Rating
Regional
Categories of Special Interest
Architectural, Artistic, Historical, Social
Original Use
Worker's house
In Use As
House
Date
1825 - 1835
Coordinates
305874, 295308
Date Recorded
06/07/2005
Date Updated
--/--/--
Description
Detached two-bay single-storey with half-dormer attic stone former estate worker's house, built c. 1830, now a private house. L-plan, single-storey gabled porch to west, flat-roofed garage to west of porch, return to rear (north), single-storey lean-to to east. Pitched slate roofs, clay ridge tiles, wrought-iron finials to gables, red and yellow brick chimneystacks with star-shaped shafts and cut stone caps, fretted painted timber decorative bargeboards, cast-iron gutters on overhanging eaves. Uncoursed rubble stone walling, dressed limestone quoins, unpainted smooth rendered ruled-and-lined walling to garage. Rectangular oriel window to south gable, painted timber lattice-paned windows, coved corbelled base; square-headed window openings, moulded red brick surrounds, painted stone sills, painted timber side-opening casement windows; lattice window to first floor; lancet window to lean-to. Square-headed door opening, moulded red brick surround, painted timber door with three oblong lower panels and three rectangular glazed upper panels, tooled limestone threshold. Segmental-headed opening to garage, painted timber vertically-sheeted doors, limestone carriage stop. Set in own grounds, bounded by hedge with stone piers and iron gates.
Appraisal
One of a group of similar houses, possibly designed by William Vitruvius Morrison and known as the Widow's Houses, this group was built to accommodate the widows of Castlebellingham estate employees. The striking chimneystacks, carved timber bargeboards and varied windows make for an aesthetically pleasing structure which is an integral part of the historical fabric of Castlebellingham.
