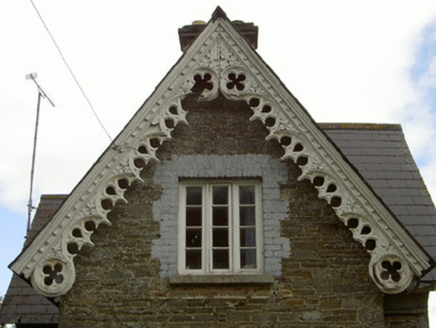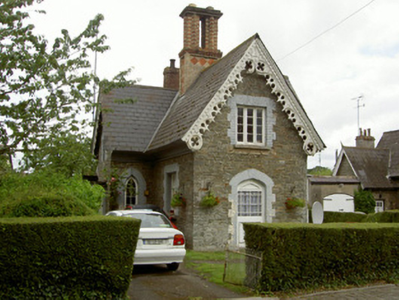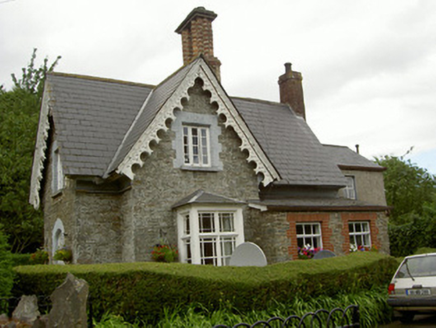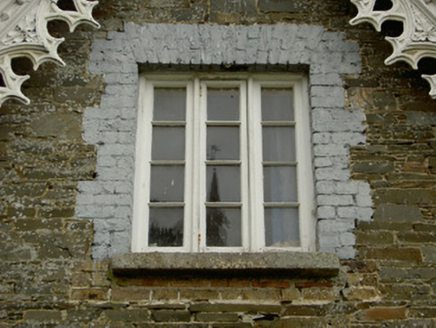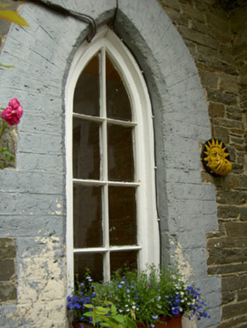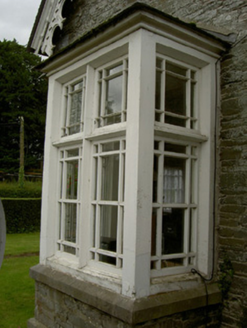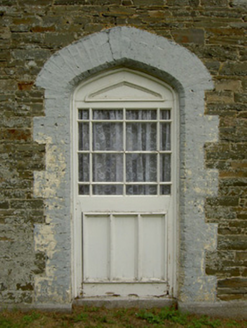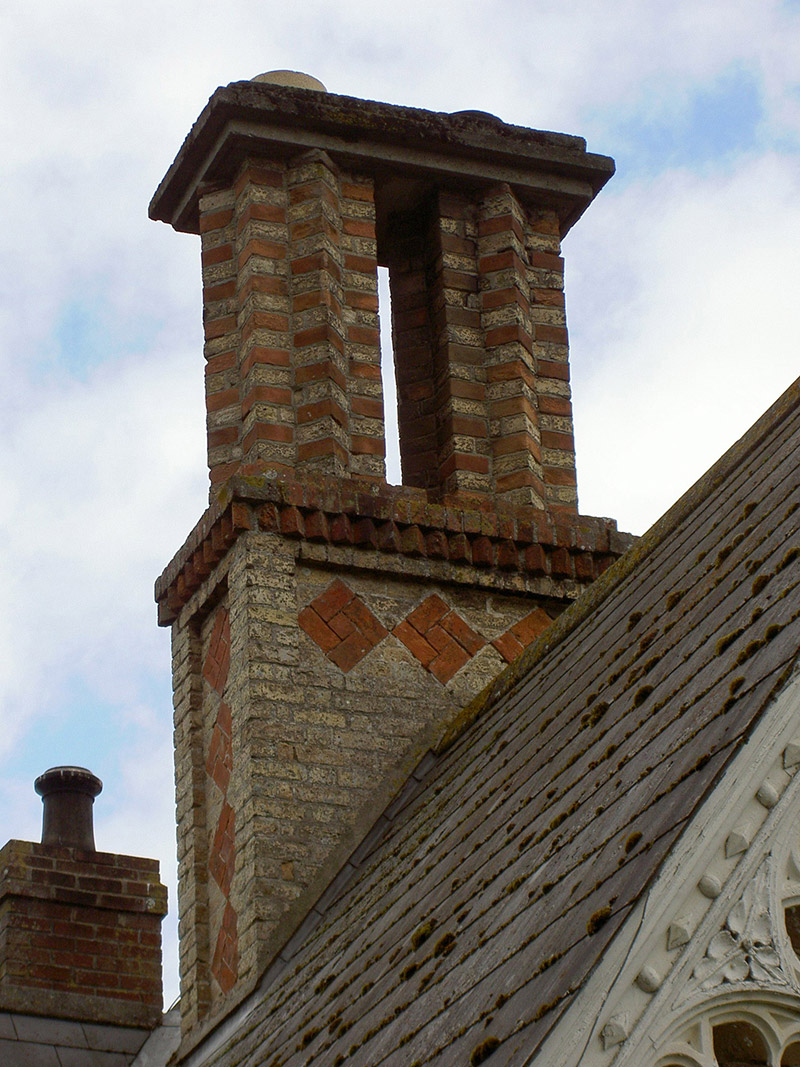Survey Data
Reg No
13826011
Rating
Regional
Categories of Special Interest
Architectural, Artistic, Historical, Social
Original Use
Worker's house
In Use As
House
Date
1825 - 1835
Coordinates
305855, 295299
Date Recorded
06/07/2005
Date Updated
--/--/--
Description
Detached multiple-bay single-storey with half-dormer attic gabled former estate worker's house, built c. 1830, now in use as private house. Rectangular main block, gabled projection to east with single-storey hipped-roof bay window, gabled porch projection to west, extensions to north-west and north-east incorporating new flat-roofed entrance porch c.1970. Pitched and hipped slate roofs, clay ridge tiles, oversailing eaves without gutters, painted timber highly decorative projecting bargeboards, red and yellow brick star-pattern chimneystacks. Uncoursed rubble stone walling, projecting tooled limestone plinth, moulded cornicing rising to eaves. Square-headed window openings, painted brick block-and-start surrounds, tooled limestone sills, painted timber casement windows; painted timber transomed and mullioned bay window, margined fixed lights; pointed arch window opening to south elevation of west porch, painted brick block-and-start surround, tooled limestone sill, painted timber fixed light. Tudor-arched door opening, painted brick block-and-start surround, recessed painted timber door with three lower panels and margined glazing to upper panel, tooled limestone threshold. Sited in garden, bounded by hedge, fronting onto laneway leading to Castlebellingham stables.
Appraisal
One of a group of similar houses, possibly designed by William Vitruvius Morrison and known as the Widow's Houses, this group was built to accommodate the widows of Castlebellingham estate employees. This highly decorative and picturesque house appears to have been erected by the Bellingham family as part of their estate. Window, door and roof features have been embellished in a style similar to that of the houses across the laneway also making this a highly valuable contribution to Castlebellingham's architectural heritage.
