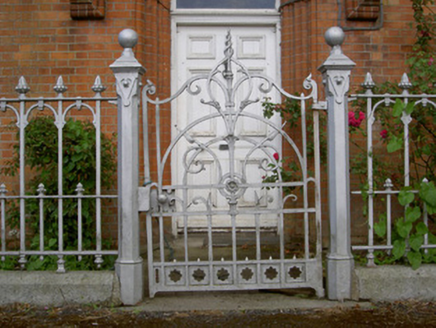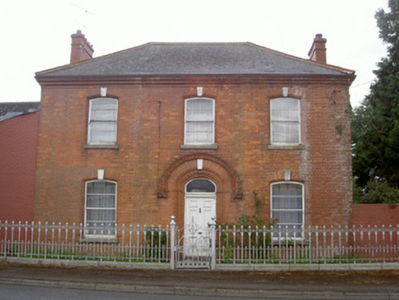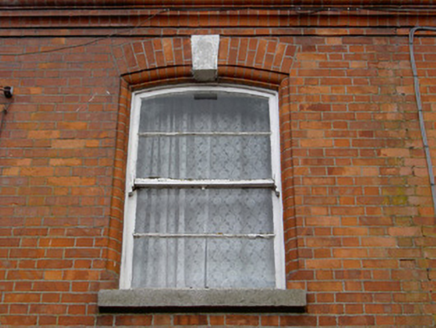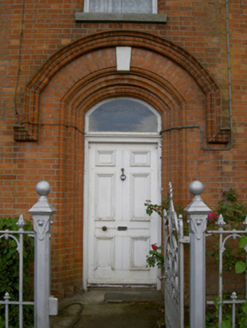Survey Data
Reg No
13826016
Rating
Regional
Categories of Special Interest
Architectural
Original Use
House
In Use As
House
Date
1890 - 1910
Coordinates
306218, 295483
Date Recorded
06/07/2005
Date Updated
--/--/--
Description
Detached three-bay two-storey house, built c. 1900. Single-storey with half attic brick outbuilding to north. Hipped slate roof, terracotta roll-top ridge and hip tiles, red brick corbelled chimneystacks, moulded cast-iron gutters on moulded red brick corbelled eaves course. Flemish bond red brick walling, chamfered plinth. Segmental-headed window openings, moulded brick jambs and arches, granite keystones, granite sills, painted timber horizontally sub-divided two-over-two sliding sash windows. Segmental-headed door opening, moulded brick hood moulding, moulded brick jambs and head, granite keystone, painted timber six-panel door, plain-glazed overlight. Set back from road, bounded to front (west) by ashlar granite plinth wall surmounted by cast-iron railings with cast-iron gate on cast-iron gate piers. Attached outbuilding to north with curved south-west corner, pitched slate roof, red brick corbelled chimneystack, painted brick walling; segmental-headed window and door openings, granite sill, painted timber casement window, painted timber vertically-sheeted door; street fronted. Yards to north and east, painted roughcast rendered wall extending to south, painted smooth rendered ruled-and-lined pillars, urn finial, corrugated-iron gates.
Appraisal
Located on the outskirts of the village, this attractive house has a simple balanced form, yet displays fine craftsmanship and utilises precisely manufactured moulded brick dressings. The decorative cast-iron railings are of technical interest. The setting is completed by the outbuilding, incorporating an interesting curved wall. The whole forms an interesting example of an early-twentieth-century house.







