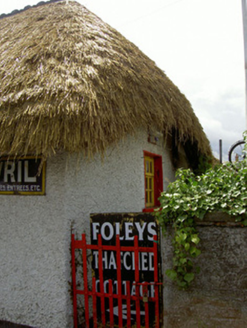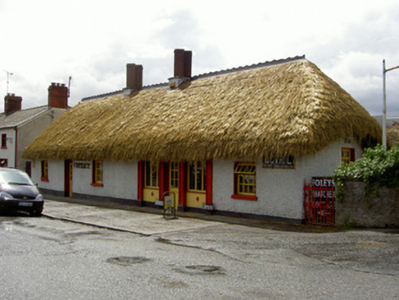Survey Data
Reg No
13826022
Rating
Regional
Categories of Special Interest
Architectural, Social, Technical
Original Use
House
In Use As
Restaurant
Date
1800 - 1840
Coordinates
305864, 295553
Date Recorded
06/07/2005
Date Updated
--/--/--
Description
Detached five-bay single-storey thatched house, built c. 1820, now also in use as café. Rectangular-plan, extended to north. Hipped straw thatch roof, oversailing eaves, painted ridge cresting, rebuilt red brick Tudor-style chimneystacks, roof structure and earlier thatch visible at eaves. Painted roughcast rendered walling, smooth rendered plinth. Square-headed window openings, painted smooth rendered reveals, painted stone sills, painted timber casement windows. Square-headed door opening, painted smooth rendered reveals, timber and glazed door with plain-glazed overlight. Painted timber shopfront and corresponding timber shopfront to west elevation. Wrought-iron flat-bar gate to north, rubble stone boundary wall with pre-cast concrete coping extending to north.
Appraisal
This thatched house represents a fast-disappearing vernacular traditional building type. The scale, form and materials make a positive contribution to the streetscape.



