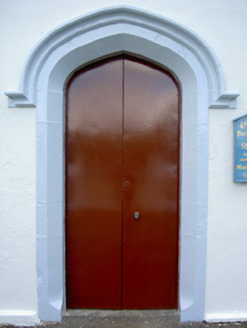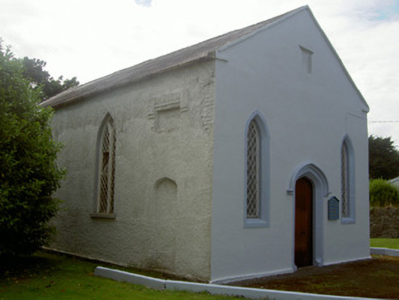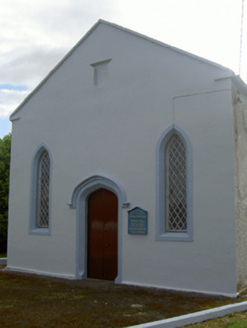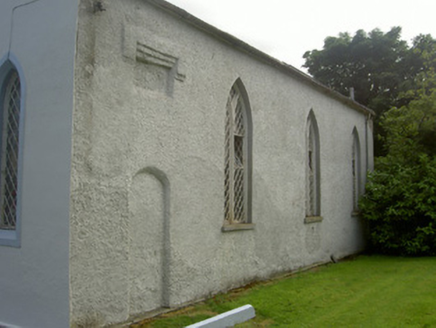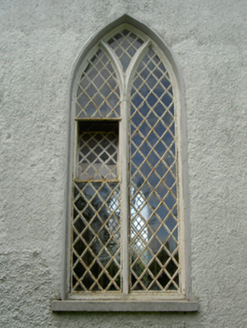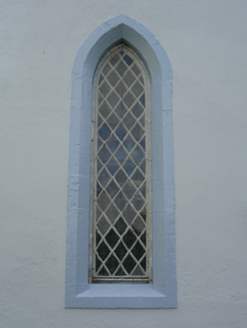Survey Data
Reg No
13826025
Rating
Regional
Categories of Special Interest
Architectural, Social
Previous Name
Castlebellingham Presbyterian Church
Original Use
Church/chapel
In Use As
Church/chapel
Date
1835 - 1845
Coordinates
305804, 295660
Date Recorded
06/07/2005
Date Updated
--/--/--
Description
Freestanding three-bay single-storey Presbyterian church, dated 1840. Rectangular-plan. Pitched slate roof, clay ridge tiles, verge copings, cast-iron gutters on eaves corbel course. Roughcast rendered walling to south, west and north elevations, painted smooth rendered walling to east elevation, recessed shield with date inscription to east gable, rendered recesses to east end of north and south elevations indicate doorways now blocked-up. Pointed arch window openings to north and south elevations, smooth rendered reveals, painted tooled stone sills, painted timber Y-traceried windows with diamond-pattern cast-iron lights; pointed arch window openings to east elevation, painted tooled chamfered ashlar reveals, flush stone sills, diamond-pattern cast-iron lights. Tudor-arched door opening, painted tooled chamfered ashlar reveal, hood moulding with label stops, painted steel-sheeted double doors. Set in grounds, bounded to front (east) by painted roughcast wall, saddle-backed coping, wrought-iron gates mounted on painted tooled ashlar piers with concave diamond capstones.
Appraisal
The understated simplicity of this church contributes to its character. It retains some interesting architectural details such as Y-traceried windows with cast-iron lattices and tooled stone window and door surrounds. The church is of importance as a place of worship for the local Presbyterian community.
