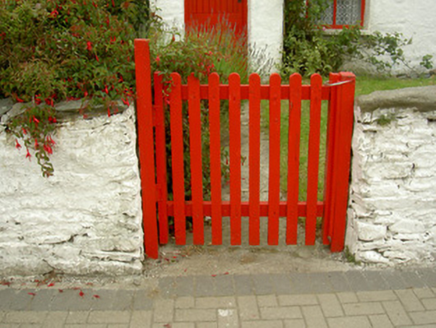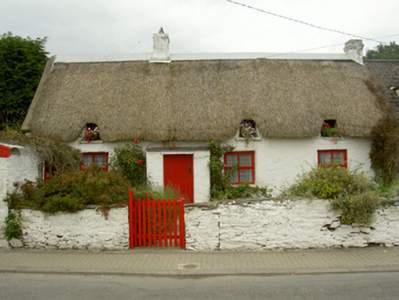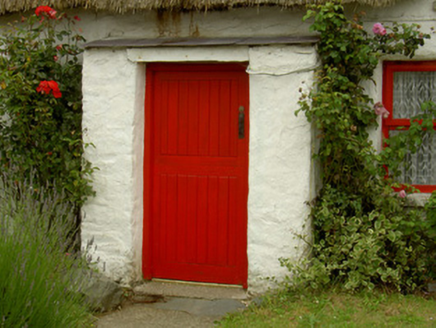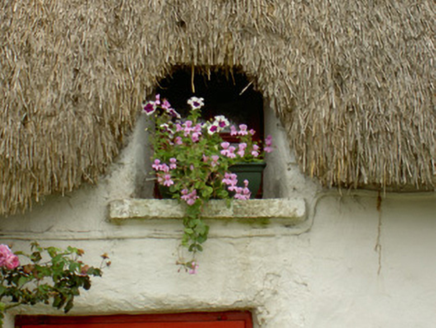Survey Data
Reg No
13827001
Rating
Regional
Categories of Special Interest
Architectural, Social, Technical
Original Use
House
In Use As
House
Date
1780 - 1820
Coordinates
316219, 283800
Date Recorded
07/07/2005
Date Updated
--/--/--
Description
Detached three-bay single-storey thatched house, built c. 1800. Lobby entry, slightly protruding porch to south (main) elevation. Pitched straw thatched roof, scalloped around dormer windows, concrete skews to gables, felt ridge covering, painted smooth rendered corbelled chimneystacks to centre and east end of ridge with mortar aprons, single pitch lean-to roof to porch. Limewashed lime-rendered rubble walling. Square-headed window openings to ground floor, painted smooth rendered reveals, painted stone sills, painted timber casement windows; smaller dormer windows above, let into main elevation wall, painted smooth rendered reveals, painted stone sills, thatch hoods, painted timber casement windows. Square-headed door opening, timber lintel, limewashed smooth rendered reveals, painted vertically-sheeted timber half-door. Bounded by limewashed rubble stone wall, painted timber gate, front house garden; outbuilding to south-west, single-pitch corrugated-iron roof, square-headed door openings to south and east elevations with vertically-sheeted timber doors; continuous roofline with property to east.
Appraisal
This beautifully kept, well-proportioned, thatched house is an asset to the townscape of Clogherhead. The eyebrow dormers are an unusual feature.







