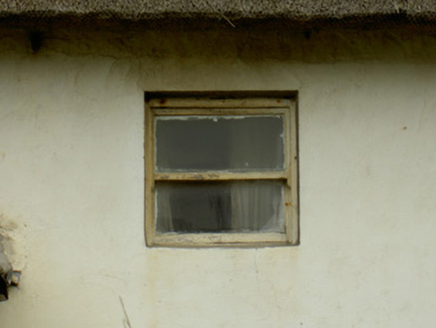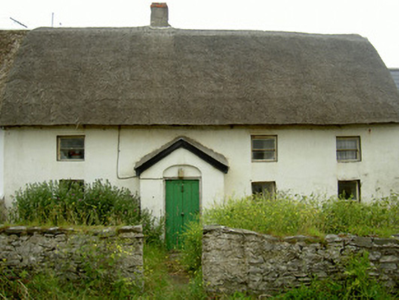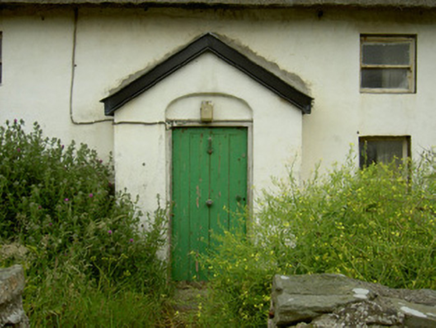Survey Data
Reg No
13827005
Rating
Regional
Categories of Special Interest
Architectural, Social, Technical
Original Use
House
In Use As
House
Date
1780 - 1820
Coordinates
316491, 283625
Date Recorded
07/07/2005
Date Updated
--/--/--
Description
Terraced four-bay two-storey thatched house, built c. 1800. Lobby entry with slightly projecting porch to centre of west elevation, attached to outbuilding east by flat-roofed extension. Pitched thatched roof of Polish straw, mortar skews, scalloped ridges to main house and outbuilding, unpainted partially rendered red brick corbelled chimneystack to centre of ridge to main house, tall unpainted red brick corbelled chimneystack to outbuilding gable, evidence of pegs under eaves; gable-fronted pitched artificial slate roof to porch and extension. Painted smooth rendered walling to all but east elevation of outbuilding. Square-headed window opening, unpainted smooth rendered reveals and soffits, unpainted stone sills to ground floor, painted timber one-over-one sliding sash windows. Square-headed door opening set under elliptical-headed recess to west elevation of porch, painted timber vertically-sheeted door. Set back from road, unpainted random rubble boundary wall, slate coping, overgrown garden to front, rear looks out over beach, fields to north.
Appraisal
An appealing vernacular house, which retains its early form and character. Forming a pair with the adjoining house, the pair if particularly notable for the two-storey form. The retention of the timber sliding sash windows and thatched roof greatly enhances this picturesque composition. Houses of this type were once found throughout Ireland but it is now rare to come across an example in such good original condition, making this pair an important survival.





