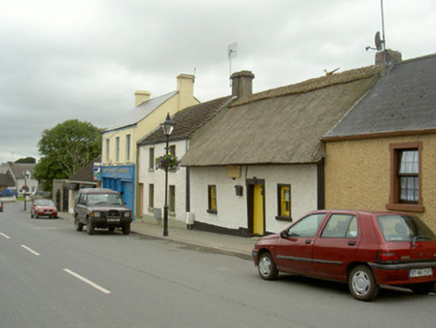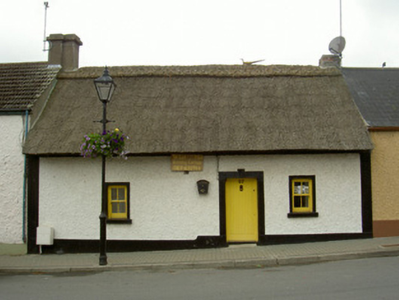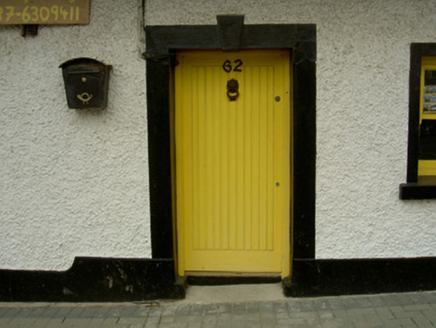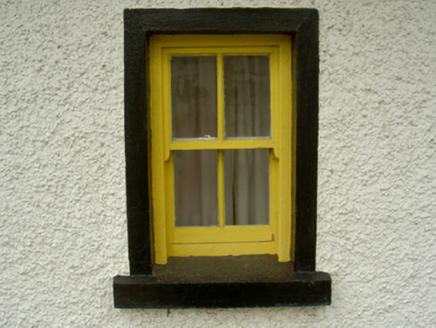Survey Data
Reg No
13827006
Rating
Regional
Categories of Special Interest
Architectural, Social, Technical
Original Use
House
In Use As
House
Date
1820 - 1860
Coordinates
316100, 283855
Date Recorded
07/07/2005
Date Updated
--/--/--
Description
Attached two-bay single-storey thatched house, built c. 1840. Direct-entry, linear plan. Pitched reed thatched roof, scalloped raised ridge, one unpainted smooth rendered corbelled chimneystack, one red brick chimneystack, both with mortar aprons, painted timber eaves soffit. Painted roughcast rendered walling, painted smooth rendered margins, painted slightly-projecting plinth. Square-headed window openings, painted smooth rendered reveals and soffits, painted plain smooth rendered surrounds, painted stone sills, painted timber two-over-two sliding sash windows. Square-headed door opening, painted plain smooth rendered surround, painted keystone, slightly projecting painted plinth stones, painted threshold, painted timber vertically-sheeted door, cast-iron door knocker. Street fronted, retains horizontal line of street, slopes down to south, two-storey property to south, single-storey to north.
Appraisal
This thatched house adds much to the architecture of Clogherhead. The well-maintained thatch and timber sliding sash windows are essential features.







