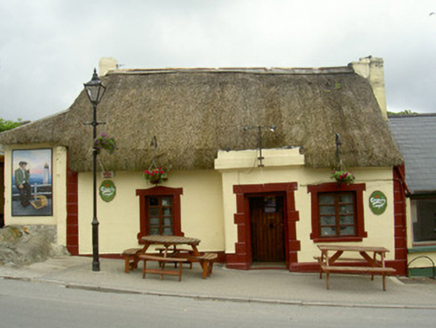Survey Data
Reg No
13827007
Rating
Regional
Categories of Special Interest
Architectural, Social, Technical
Original Use
House
In Use As
Public house
Date
1830 - 1870
Coordinates
316144, 283996
Date Recorded
07/07/2005
Date Updated
--/--/--
Description
Attached three-bay single-storey thatched house, built c. 1850, now in use as public house. Rectangular-plan, two-storey extension to rear (east) elevation, single-storey extension to north, central porch projecting from west elevation along with south bay. Straw thatched roof to street, slate to rear, ridge capping, painted smooth rendered chimneystacks positioned on gables, painted mortar aprons; hipped lean-to roof to north extension, corrugated-iron to main pitch, thatch to hip facing street. Painted smooth rendered walling, projecting painted plinth, painted V-jointed straight quoins, heavy cornice and blocking course to porch. Square-headed window openings to main elevation, painted smooth rendered reveals and soffits, painted smooth rendered shouldered and kneed architraves with shallow pointed head mould, painted stone sills, varnished timber casement windows. Square-headed door opening, painted V-jointed stone reveals, flat arch, painted timber vertically-sheeted door. Street fronted, bounded by painted rubble stone wall, segmental-headed carriage arch in wall to north, cast-iron basket holder on main elevation.
Appraisal
This thatched pub, with its quirky plan form, adds much to the architecture of Clogherhead. The thatch and door surround are essential features.

