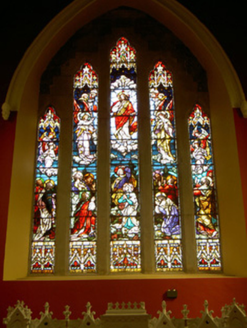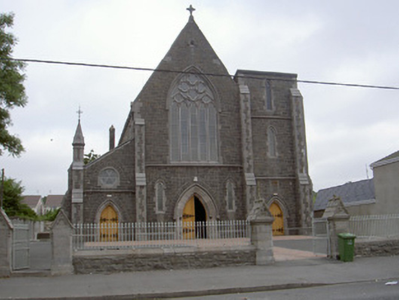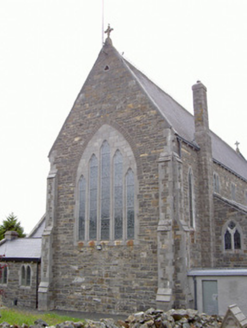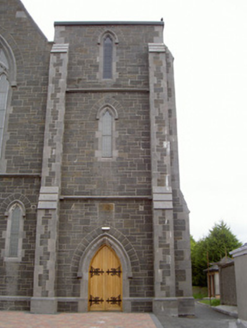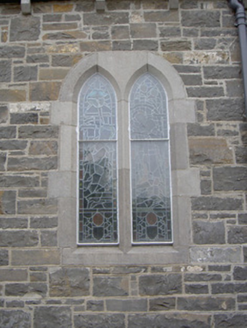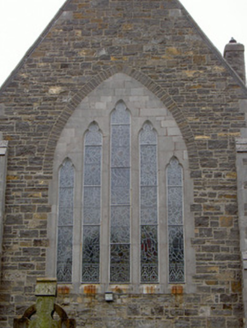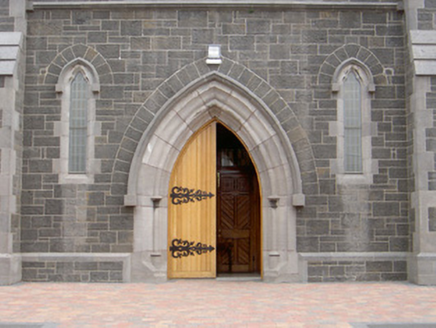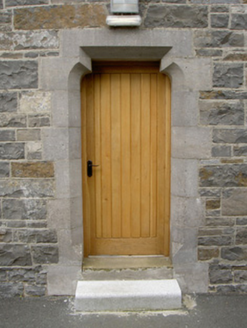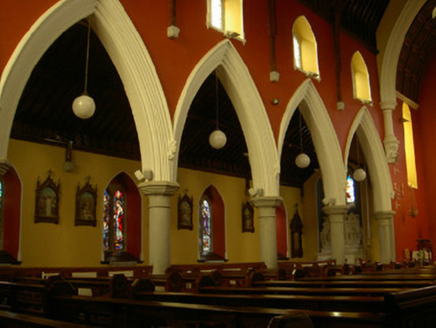Survey Data
Reg No
13828003
Rating
Regional
Categories of Special Interest
Architectural, Artistic, Historical, Social
Original Use
Church/chapel
In Use As
Church/chapel
Date
1860 - 1880
Coordinates
299968, 282004
Date Recorded
13/07/2005
Date Updated
--/--/--
Description
Detached Roman Catholic church, built 1860-1877. Rectangular-plan nave, east and west aisles with single-pitch roofs, truncated three-stage tower to south-east, sacristy to north-east, chancel to north. Pitched slate roofs, crested ridge tiles, limestone verge copings with cross finials, moulded cast-iron gutters on stone corbels, cast-iron downpipes, coursed rock-faced ashlar stone chimneystack to north-west with tooled stone splayed string and caps. Coursed squared rubble limestone walling to east, south and west elevations; squared-and-snecked tooled ashlar limestone walling to main south elevation; ashlar limestone quoins, angle buttresses. Pointed arch south window, hood moulding with label stops, geometric tracery, stained glass leaded lights; pointed arch north window, rubble stone voussoirs, ashlar limestone tracery, trefoil-headed lancet plate tracery, stained glass leaded lights; paired pointed arch window openings to aisles, ashlar limestone dressings, chamfered reveals and sills, stained glass leaded lights; pointed arch north window (chancel), geometric tracery, stained glass leaded lights; trefoil-arched lancet window openings to tower and either side of main entrance, ashlar limestone dressings, hood mouldings, flush splayed sills, stained glass leaded lights; oculus over entrance to west aisle, splayed ashlar limestone surround, trefoiled tracery, stained glass leaded light. Pointed arch main entrance door opening, stepped recessed ashlar limestone surround, engaged colonettes, hood moulding with blank label stops, varnished hardwood vertically-sheeted double doors with decorative wrought-iron strap hinges; pointed arch door openings to side aisles, tooled ashlar limestone surrounds, hood mouldings with label stops, varnished hardwood vertically-sheeted double doors with decorative wrought-iron strap hinges; square-headed door opening to sacristy, shouldered lintel, tooled ashlar limestone chamfered surround, varnished hardwood vertically-sheeted door, granite sill. Interior with central nave, three-bay arcaded side aisles with moulded two-centred arches on circular limestone pillars with carved heads at springing; memorial windows to side aisles in the style of the Clarke Studios; monument to south-east corner for Dorcas, wife of Percy Fitzgerald, author and artist; elegant white marble effigy of sleeping woman by Belgian sculptor Malenyore; intricately carved main and side altars in white marble; timber pews; decorative timber confessional box. Set back from Drogheda Street to south, rock-faced plinth wall, ashlar limestone copings surmounted by wrought-iron railings with cast-iron fleur-de-lys finials, square profile limestone gate piers, chamfered corners and decorative carved capping stones.
Appraisal
The Church of Mary Immaculate, designed by John Murray, is situated at the heart of Collon and is an imposing building in the town. The building exhibits high quality materials expertly executed with fine carved stone detailing - a tribute to nineteenth century craftsmen. The adoption of two shades of limestone in the main walling enlivens the work and heightens the aesthetic appeal. The lofty interior, with its beautiful stained glass by Earley and Mayer, monuments and fittings is an outstanding space.
