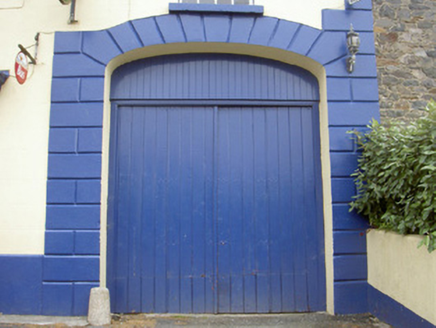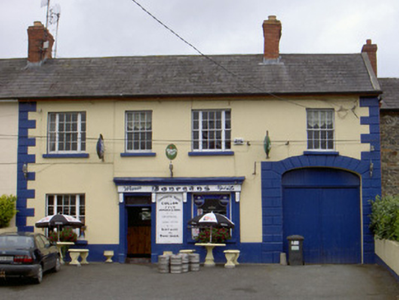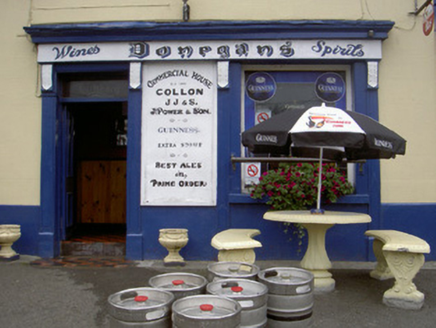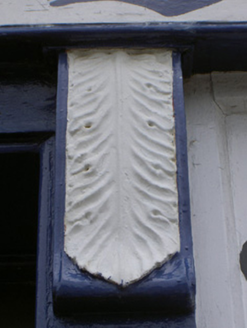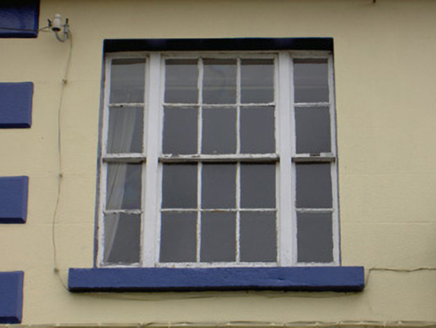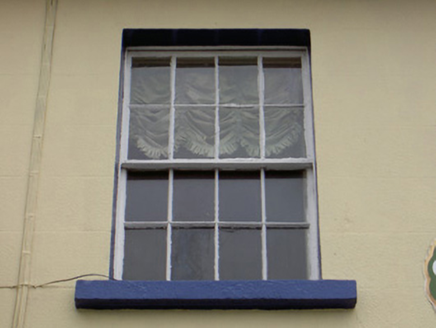Survey Data
Reg No
13828005
Rating
Regional
Categories of Special Interest
Architectural, Artistic, Social
Original Use
House
Historical Use
Shop/retail outlet
In Use As
House
Date
1870 - 1890
Coordinates
299842, 282036
Date Recorded
07/07/2005
Date Updated
--/--/--
Description
End-of-terrace four-bay two-storey house, built c. 1880, formerly also in use as shop, now also in use as public house. Central pubfront to ground floor, integral carriage arch to south, two-storey lean-to return to east elevation. Pitched slate roof, clay ridge tiles, red brick stepped corbelled chimneystacks, uPVC gutters to west elevation on painted timber eaves. Painted smooth rendered projecting plinth course, painted smooth rendered ruled-and-lined walling, channelled quoins. Pubfront c. 1880 to ground floor comprised of painted smooth rendered stall riser, large display window, painted stone sill, beam rail flanked by panelled pilasters with acanthus leaf console brackets to timber fascia with cornice. Entrance door flanked by painted timber panelled pilasters, acanthus leaf console brackets, painted timber double doors with four flat panels, plain-glazed overlight, tiled step and threshold. Square-headed window openings, painted stone sills, painted timber eight-over-eight sliding sash windows, tripartite windows six-over-six flanked by two-over-two. Segmental-headed carriage arch to south, painted smooth rendered rusticated surround, painted timber vertically-sheeted double doors, granite carriage stop to north. Set back from Ardee Street, bitmac forecourt, lower two-storey stone building to south; outbuilding to east, whitewashed random rubble stone walls, pitched slate roof.
Appraisal
This attractive terraced house and pub has served the village of Collon since the 1880s as a public house, hardware and grocery shop, once owned by the Gargan family. The fine late nineteenth century shopfront remains intact with its skillfully carved console brackets and panelled pilasters. The house has a pleasing asymmetry with its central shopfront balanced by the carriage arch and tripartite windows. Donegan's is a good example of the tradition of combined dwelling and shop and contributes to the streetscape and architectural heritage of the area.
