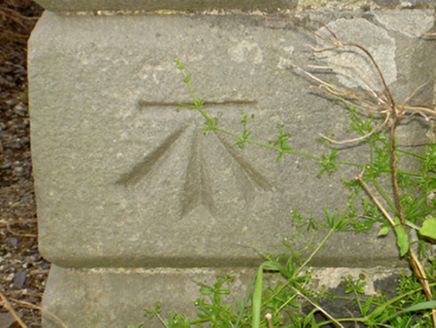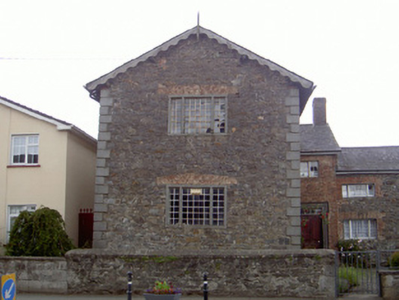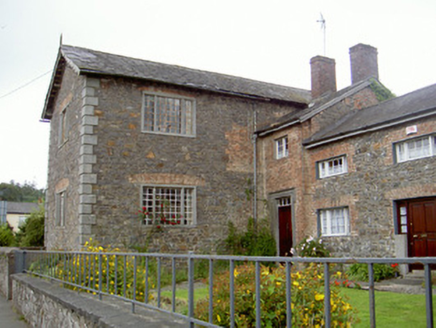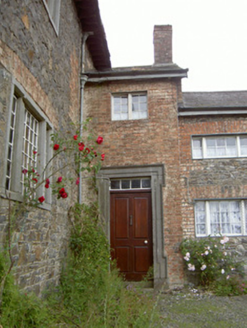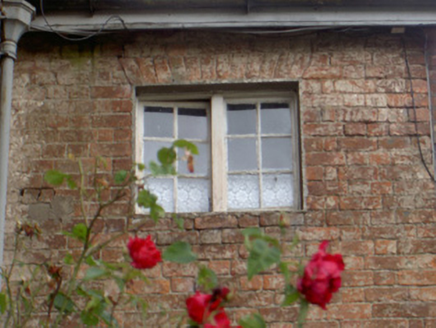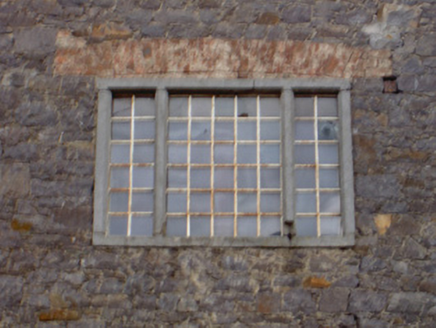Survey Data
Reg No
13828009
Rating
Regional
Categories of Special Interest
Architectural, Social
Previous Name
Collon Parochial School
Original Use
School
Date
1860 - 1880
Coordinates
299825, 282115
Date Recorded
07/07/2005
Date Updated
--/--/--
Description
Attached single-bay two-storey stone gable-fronted former Church of Ireland school, built c. 1870. Single-bay two-storey entrance porch to south-east. Pitched slate roofs, clay ridge tiles, red brick corbelled chimneystacks on porch roof, decorative painted timber bargeboards to west gable with finial at ridge, overhanging eaves with cast-iron gutters, cast-iron downpipes. Random rubble uncoursed walling to west and south elevation, painted roughcast render to north and east elevations, finely tooled V-jointed limestone quoins to west gabled elevation, carved benchmark to south-west corner, red brick Flemish bond walling to entrance porch. Square-headed window openings, red brick flat arches, tooled limestone chamfered surrounds and mullions, cast-iron windows with multiple pane fixed lights; square-headed brick-arched opening to first floor of entrance bay, painted timber casement window. Square-headed door opening, tooled limestone lugged-and-kneeded architrave, varnished hardwood four-panel door, plain-glazed four-pane overlight. Set back from road, bounded by random rubble uncoursed walling with saddle-back copings, attached to school master's house to south.
Appraisal
This unusual school building, built as a piece with the adjoining master's house to the south, contrasts markedly with the predominantly rendered streetscape. The textural variation created between the stone and brick of the façade is made even more distinctive by the mullioned cast-iron casement windows.
