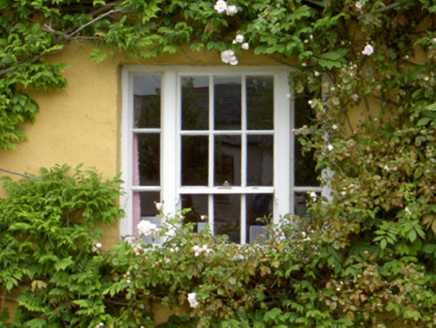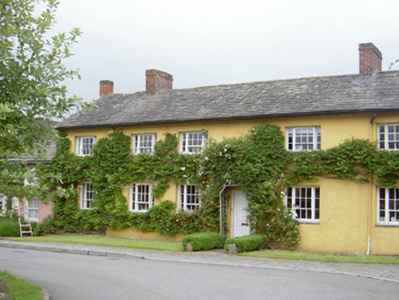Survey Data
Reg No
13828014
Rating
Regional
Categories of Special Interest
Architectural
Original Use
House
In Use As
House
Date
1840 - 1860
Coordinates
299837, 282182
Date Recorded
07/07/2005
Date Updated
--/--/--
Description
Attached five-bay two-storey house, built c. 1850. Pitched slate roof, clay ridge tiles, red brick corbelled chimneystacks, extruded aluminium profiled gutters on overhanging eaves. Painted smooth rendered walling, recess to west indicating line of segmental-headed carriage arch now blocked-up. Square-headed window openings, concrete sills, painted timber tripartite windows with central six-over-three sliding sashes flanked by fixed sidelights. Square-headed door opening, painted timber door with six raised-and-fielded panels. Built at same time as adjoining property to east, lower two-storey property to west, facing green space, narrow grass strip between house and pavement to south, timber gates to east giving access to rear.
Appraisal
This well-proportioned house, along with its contemporaneous neighbour, sits well in its Market Square context. The simple rendered wall treatment, tripartite sash windows and natural slate roofing all combine to create an authentic feel.



