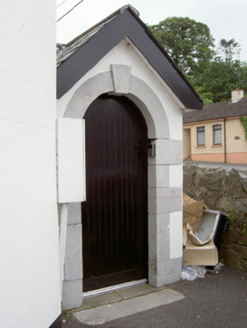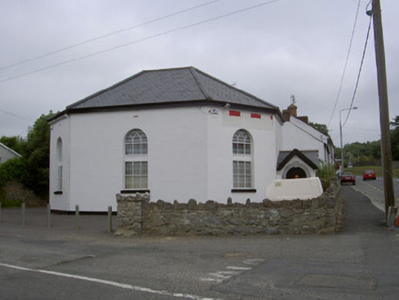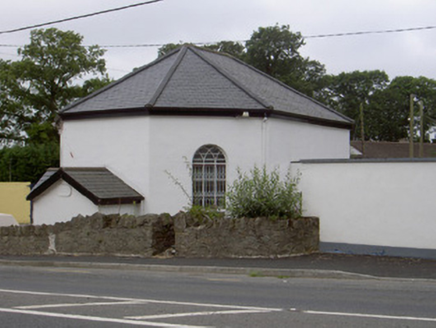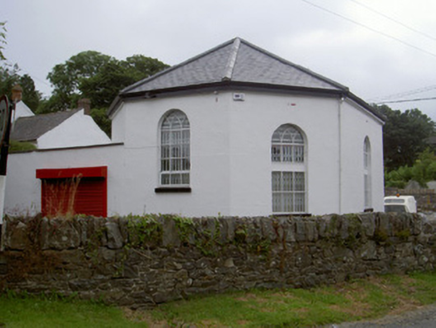Survey Data
Reg No
13828016
Rating
Regional
Categories of Special Interest
Architectural, Social
Previous Name
Collon Methodist Church
Original Use
Church/chapel
In Use As
Store/warehouse
Date
1800 - 1840
Coordinates
299775, 282253
Date Recorded
13/07/2005
Date Updated
--/--/--
Description
Corner-sited freestanding double-height former Methodist chapel, built c. 1820, now in commercial use. Octagonal-plan, extension to north-west, gabled single-storey entrance porch to east. Hipped artificial slate roof, clay ridge and hip tiles, uPVC gutters on eaves corbel course. Painted smooth rendered ruled-and-lined walling. Round-headed window openings, painted stone sills, fixed lights with six-pane lower section and nine-pane pointed arch glazing bars to upper section. Round-headed door opening to porch, ashlar limestone dressings, raised keystone, painted timber vertically-sheeted door; square-headed opening to extension, metal shutter. Rubble stone boundary wall with soldier coping.
Appraisal
This former Methodist chapel was once an important building for the Methodist community in Collon. Although no longer in use for religious purposes, its unusual plan form, windows and roof ensure that it continues to be a building of interest in the town. The subdivision of the windows and fine ashlar surround to the main entrance are also of interest.







