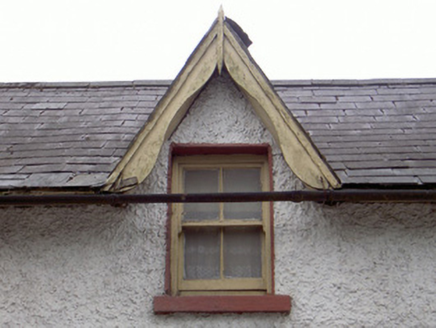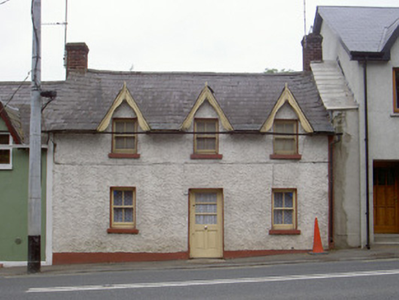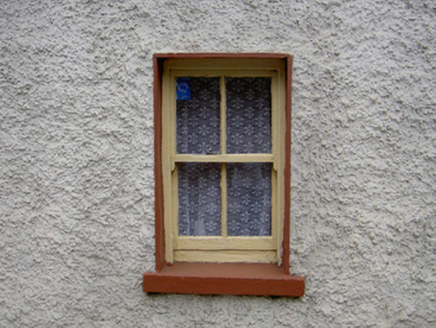Survey Data
Reg No
13828017
Rating
Regional
Categories of Special Interest
Architectural
Original Use
House
In Use As
House
Date
1870 - 1890
Coordinates
299774, 282303
Date Recorded
13/07/2005
Date Updated
--/--/--
Description
Attached three-bay single-storey with half-dormer attic house, built c. 1880. Pitched slate roof, clay ridge tiles, red brick corbelled chimneystacks, painted timber curved bargeboards with finials, half-round uPVC gutters on overhanging eaves. Painted roughcast rendered walling, painted smooth rendered projecting plinth. Square-headed window openings, painted smooth rendered reveals and soffits, painted stone sills, painted timber two-over-two sliding sash windows. Square-headed door opening, painted smooth rendered reveals and soffit, painted timber glazed and panelled door. Street fronted on inclined street, higher two-storey property to north, lower similar property to south, steeply rising ground to west.
Appraisal
This modest house, opposite the main entrance to Mellifont Abbey, is a picturesque building which contributes to the architectural heritage of Collon. The half-dormered roof with curvaceous bargeboards serves to reduce the height of the building. The sash windows are an interesting survival.





