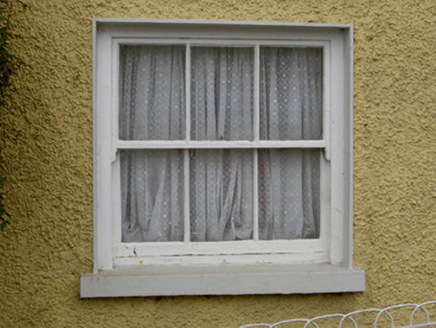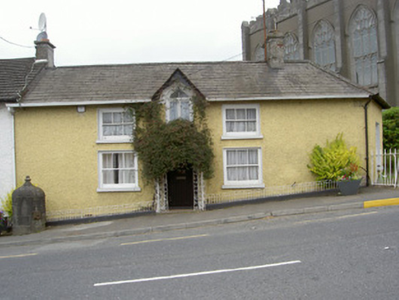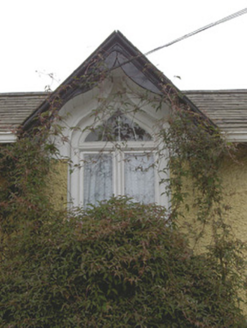Survey Data
Reg No
13828019
Rating
Regional
Categories of Special Interest
Architectural, Artistic
Original Use
House
In Use As
House
Date
1860 - 1880
Coordinates
299800, 281873
Date Recorded
07/07/2005
Date Updated
--/--/--
Description
Attached three-bay two-storey house, built c. 1870. Central gabled dormer, canted to north. Pitched and hipped slate roofs, clay ridge tiles, unpainted roughcast corbelled chimneystack, uPVC moulded gutters on overhanging bracketed eaves, painted timber bargeboards to dormer. Painted roughcast rendered walling, painted smooth rendered plinth. Square-headed window openings, painted smooth rendered slightly-projecting reveals and soffits, painted stone sills, painted timber three-over-three sliding sash windows; ogee-headed window opening to dormer, painted timber casement window; painted timber casement window to north; ogee-headed window opening to first floor dormer, timber casement window. Square-headed door opening, wrought-iron trellised porch around opening, painted timber vertically-sheeted door, encaustic tiles to threshold. Set back slightly from pavement, wrought-iron hooped railing on painted smooth rendered plinth wall, Church of Ireland church to north, two-storey public house to south.
Appraisal
This charming house, with its canted end and closely grouped fenestration, makes an attractive addition to the streetscape of Collon. The ogee-headed window to the first floor dormer is a particularly unusual and noteworthy feature. The tiled threshold to the entrance door adds a subtle artistic quality.





