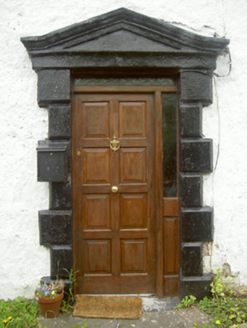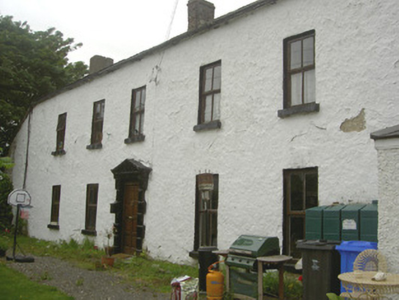Survey Data
Reg No
13828023
Rating
Regional
Categories of Special Interest
Architectural, Historical, Social
Original Use
House
Historical Use
Miller's house
In Use As
House
Date
1750 - 1770
Coordinates
300129, 281758
Date Recorded
07/07/2005
Date Updated
--/--/--
Description
Detached five-bay two-storey house, built c. 1760. Rectangular-plan main block, lean-to extensions to east and west gables, east extension hipped and returns to rear, single-storey lean-to extension to north-west, two-storey hipped roof return. Pitched slate roofs, clay ridge and hip tiles, red brick corbelled chimneystacks, smooth rendered chimneystack to west gable, aluminium and uPVC gutters on brick eaves corbel course. Painted smooth rendered walling. Square-headed window openings, painted smooth rendered reveals and soffits, painted stone sills, painted timber casement windows. Square-headed entrance door opening, painted stone V-jointed heavily-rusticated block-and-start surround, painted stone pediment, hardwood door, sidelight and overlight. Sited perpendicular to road, front (south) elevation looking out over site of linen mill now demolished.
Appraisal
This house was used by local mill owner, John Foster, as a residence for his son who was to manage the linen mill. Workers apparently collected their wages at the house. The original form of this building remains in spite of the various extensions. The original main door surround firmly establishes that this was a building of considerable quality.



