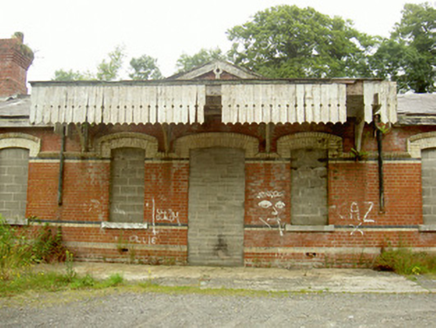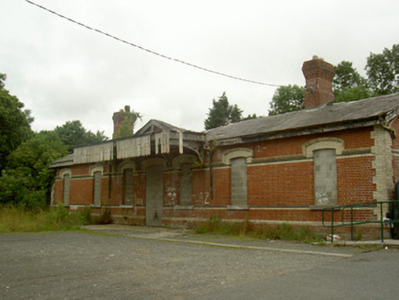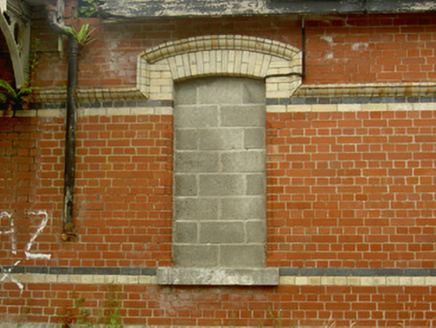Survey Data
Reg No
13830005
Rating
Regional
Categories of Special Interest
Architectural, Historical, Social
Original Use
Railway station
Date
1880 - 1885
Coordinates
305950, 288056
Date Recorded
07/07/2005
Date Updated
--/--/--
Description
Detached multiple-bay single-storey brick former railway station, built 1881, no longer in use. Rectangular-plan, gable-fronted timber porch to west, projecting flat-roofed canopy on cast-iron brackets, painted timber vertically hung pierced panels. Pitched slate roof, ridge tiles missing, red brick corbelled chimneystacks, painted timber fascia boards, cast-iron rainwater goods, timber bargeboards pierced and fretted to gables. Banded polychromatic brick walling, projecting plinth, chamfered yellow brick plinth course. Camber-headed window openings, continuous yellow brick hood moulding, limestone sills, windows now bricked-up. Camber-headed door opening, yellow brick door head. Sited next to former station master's house, at end of lane running from town of Dunleer.
Appraisal
The fine timber detailing and polychromatic brickwork of Dunleer railway station adds to the interest and character of this building. Designed by N.A. Mills, the structure stands as a reminder of the confidence of the Victorian rail era.





