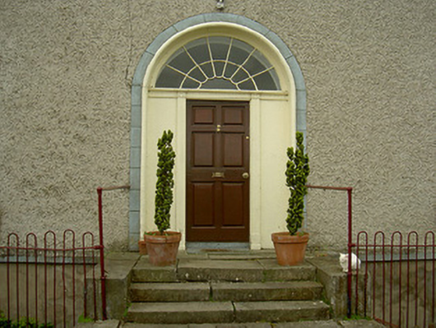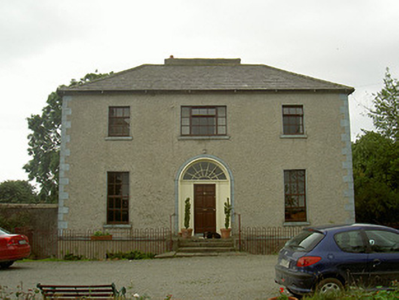Survey Data
Reg No
13830010
Rating
Regional
Categories of Special Interest
Architectural, Social
Original Use
Rectory/glebe/vicarage/curate's house
In Use As
House
Date
1810 - 1830
Coordinates
305889, 287365
Date Recorded
07/07/2005
Date Updated
--/--/--
Description
Detached three-bay two-storey over basement former glebe house, built c. 1820, now in use as house. Hipped slate roof, clay hip and ridge tiles, rendered corbelled chimneystack, overhanging eaves, painted timber soffits, moulded metal rainwater goods,. Painted roughcast rendered walling, unpainted smooth rendered walling to basement, painted stone sting course to ground floor. Square-headed window openings, slightly projecting painted smooth rendered reveals, painted tooled stone sills, timber casement windows, horizontal emphasis to central window first floor north elevation, round-headed opening to east multi-paned timber casement window, segmental-headed recessed painted smooth rendered surrounds to ground floor south elevation. Segmental-headed door opening, painted smooth rendered channelled stone, projecting painted rolled stone reveals and soffit, painted timber fanlight over fluted pilasters, quatrefoil capitals and frieze, timber panelled door, five limestone steps, wrought-iron handrail on limestone plinth, wrought-iron railings to basement lightwell, unpainted smooth rendered wall to east, segmental coping, square-plan piers, pyramidal stone caps. Set in extensive farmland accessed via tree-lined avenue, random rubble agricultural outbuildings to east and west, adapted to residential use to east.
Appraisal
This well proportioned glebe house is enhanced by the use of good quality materials such as stone and a well detailed entrance and doorcase.



