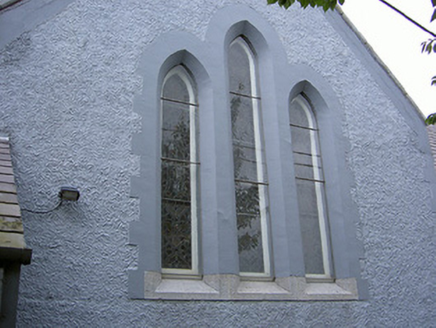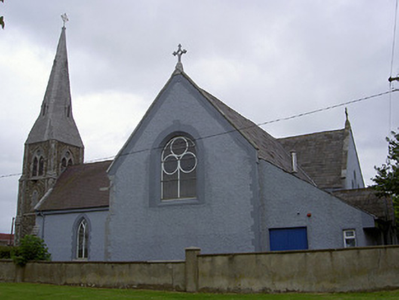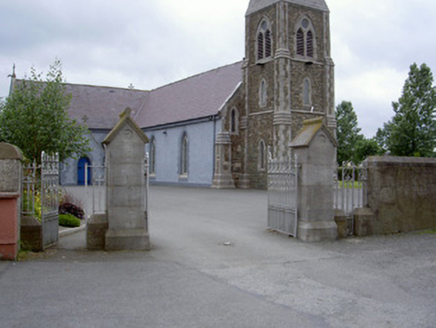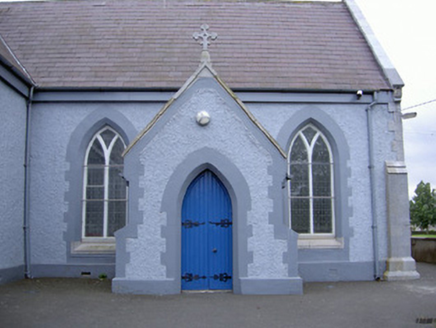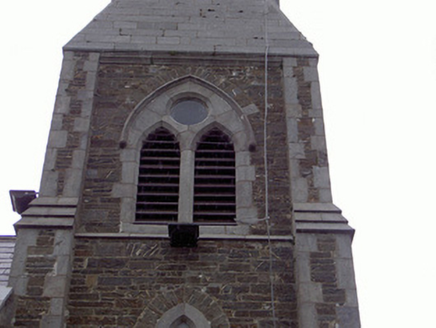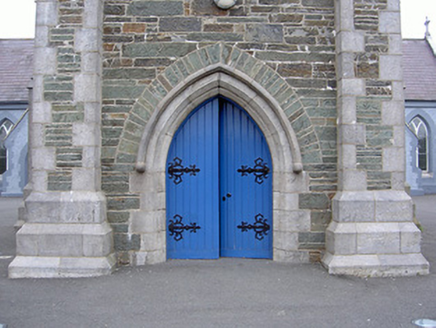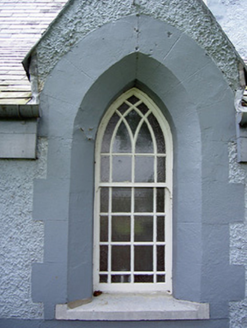Survey Data
Reg No
13830013
Rating
Regional
Categories of Special Interest
Architectural, Artistic, Social
Original Use
Church/chapel
In Use As
Church/chapel
Date
1820 - 1840
Coordinates
305685, 287889
Date Recorded
07/07/2005
Date Updated
--/--/--
Description
Freestanding T-plan church, built c. 1830, square-plan three-stage tower and broach spire added to east, 1859, renovated 1884, gable-fronted single-storey porches to east transepts, single-storey vestry and lean-to boiler house extension c. 1960 to west. Pitched slated roof, rolled clay ridge tiles, tooled ashlar stone coping to gables, scrolled kneeler stones, stone decorative cross finials to apex, lead lined valleys, timber fascia to eaves course, cast-iron gutters, circular downpipes; tooled ashlar broach spire to tower, two lucarnes to cardinal points, stone carved crocketted apex, metal cruciform finial. Painted roughcast rendered walling, smooth rendered chamfered plinth, quoins and clasping stepped buttresses to gables, unpainted tooled ashlar limestone to east buttress of north and south transept; squared-and-snecked tooled rubble to tower, tooled ashlar limestone to clasping buttress stepped plinths, cappings, string courses and quoins. Pointed-arch window openings, painted smooth rendered block-and-start surrounds, chamfered reveals, unpainted tooled limestone splayed sills, painted timber Y-tracery, leaded windows plain and stained glass, plate-tracery to vestry, lancet and pointed-arch openings to tower and east gable, rock-face rubble voussoirs, tooled ashlar block-and-start surrounds, chamfered reveals, leaded windows plain and stained glass panels, tooled ashlar limestone plate-tracery to belfry, hood moulding, carved label stops, painted timber louvres below fixed plain glazed roundel, tripartite pointed-arch window to west gable, painted smooth rendered block-and-start surrounds, chamfered reveals, unpainted tooled ashlar limestone sills, painted timber frame, leaded stained glass panels. Ogee-arched door opening to tower, rock-face rubble voussoirs over hood moulding, knopped stops, tooled ashlar stepped reveals, painted timber vertically sheeted double doors, decorative ironmongery, pointed arch openings to porches, painted smooth rendered block-and-start surrounds, painted chamfered reveals, painted timber vertically sheeted double doors, decorative ironmongery. Interior with unpainted timber hammerbeam roof, herringbone panels, organ loft to east, mosaic tiled sanctuary. Unpainted rendered boundary wall to east, chamfered copings, square-plan tooled ashlar limestone gate piers, roll top gabled caps, recessed roundels below, wrought- and cast-iron double gates and pedestrian gate. Set within own grounds, bitumen setting, concrete kerb stones, border planting, playing field to north.
Appraisal
Saint Brigid's church is a prominent local landmark and the tower and spire are visible from many points throughout the town. The fine rubble and ashlar masonry of the tower and spire enhance the quality of the building. The building is a social and spiritual centre for the community and located in a busy pedestrian thoroughfare between main street and housing estates to the west of the town. The building was recently refurbished and repaired in 2000/2001. The fine timber roof is a defining characteristic of the building as is the decorative mosaic tiling of the sanctuary indicative of the refurbishment in 1884.
