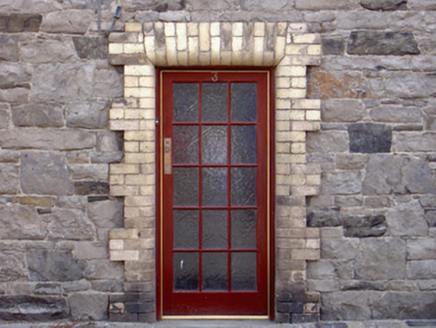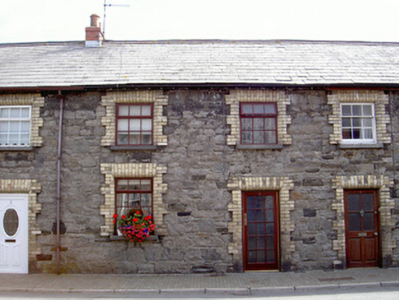Survey Data
Reg No
13831022
Rating
Regional
Categories of Special Interest
Architectural, Social
Original Use
Worker's house
In Use As
House
Date
1870 - 1875
Coordinates
322371, 310861
Date Recorded
08/08/2005
Date Updated
--/--/--
Description
Terraced two-bay two-storey former railway worker's house, built 1872, now in private domestic use. Pitched slate roof, clay ridge tiles, red brick corbelled chimneystack, uPVC gutters on timber eaves brackets to overhanging eaves. Squared coursed rubble stone walling to west, painted smooth rendered walling to east. Square-headed window openings, block-and-start bull-nosed yellow brick jambs, flat-arched bull-nosed brick lintels, granite sills, painted timber casement windows. Square-headed door opening, block-and-start bull-nosed yellow brick jambs, flat-arched bull-nosed brick lintel, painted timber door with glazed panels. Fronts directly onto street, garden to east with communal laneway giving access to gardens forming eastern boundary.
Appraisal
Greenore, a small seaside village, was developed towards the end of the nineteenth century to house the workers on the London and North Western Railway along with those of the new harbour which was completed in 1873. This house was built as part of a terrace of six identically designed houses built predominantly with limestone, elevations and yellow brick surrounds to the openings creating a contrast on the façade.



