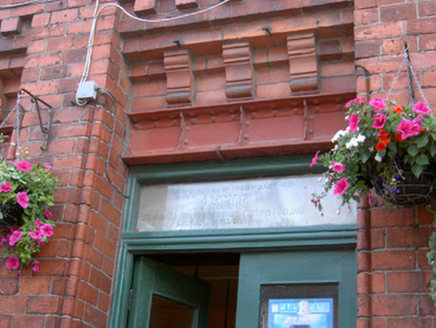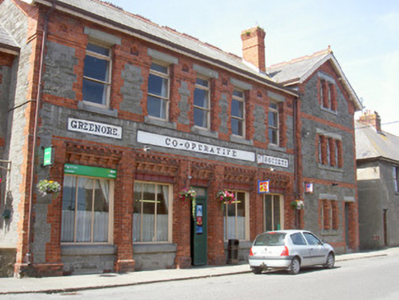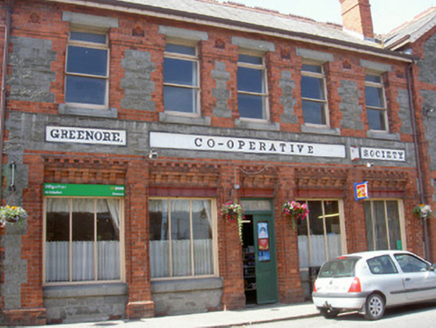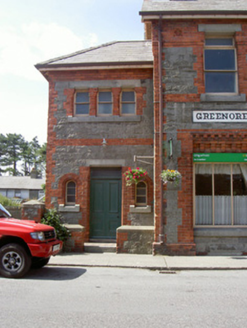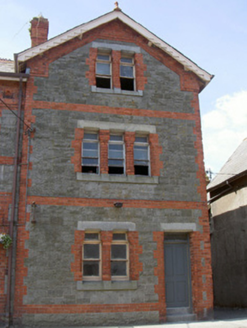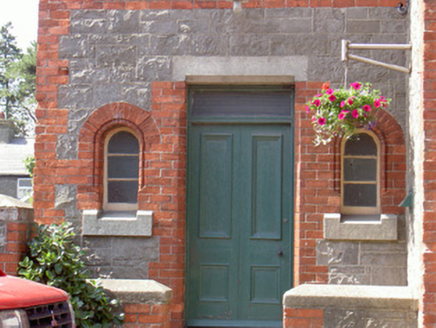Survey Data
Reg No
13831028
Rating
Regional
Categories of Special Interest
Architectural, Artistic, Social
Original Use
Shop/retail outlet
In Use As
Shop/retail outlet
Date
1870 - 1890
Coordinates
322358, 310827
Date Recorded
08/08/2005
Date Updated
--/--/--
Description
Detached six-bay two-storey former co-op building, built c. 1880, now in use as shop and café with community hall to first floor. Gable-fronted single-bay two-storey with attic breakfront to north, recessed hipped roof section to south. Pitched slate roof, crested ridge tiles, terracotta finials, red brick corbelled banded chimneystack, timber saw-tooth bargeboards, profiled cast-iron gutters on painted timber fascia to overhanging eaves, square-profile downpipes. Squared-and-snecked rock-faced limestone walling; red brick eaves course, platbands, string courses and quoins; recessed panels to central section with painted lettering reading "GREENORE CO-OPERATIVE SOCIETY"; incised terracotta quatrefoil motifs between windows to first floor. Square-headed window openings, block-and-start red brick jambs, stop-chamfered reveals, tooled granite lintels and sills, painted timber one-over-one sliding sash windows; paired and triplex windows with overlights to south section and breakfront; round-headed window openings to ground floor south section, red brick surrounds, painted timber fixed light windows. Square-headed door openings to south section and north breakfront, block-and-start red brick jambs, granite lintels, painted timber four-panel door to south, painted timber four-panel door to north. Shopfront to east; red brick stop-chamfered pilasters, dentilled cornice; reverse ogee corbels to window lintels, exposed steel joists, oversized tooled stone sills, tripartite painted timber fixed frame windows; square-headed door opening, painted timber double doors with glass panels, plain-glazed overlight. Interior with cast-iron columns supporting steel joists, cantilevered stairs, hall to first floor with timber trussed roof.
Appraisal
The Greenore Co-Operative society building bears eloquent testimony to Greenore's industrial past. Built to provide for the workers at the large port and railway facilities, its design combines a high level of artistry with robust details such as the use of exposed steel joists. A fascinating survival, it continues to play a vital role in the life of Greenore.
