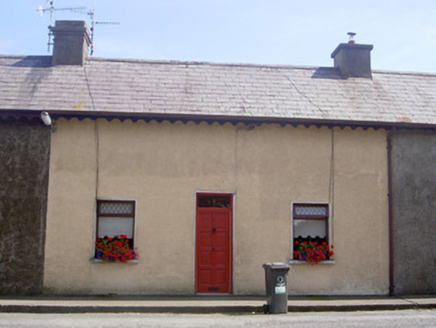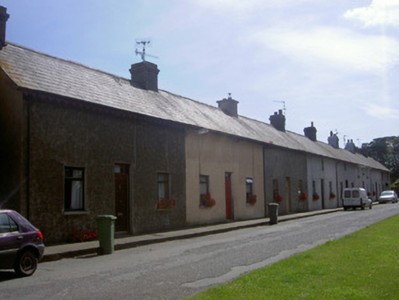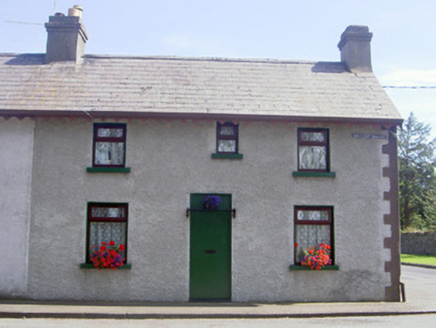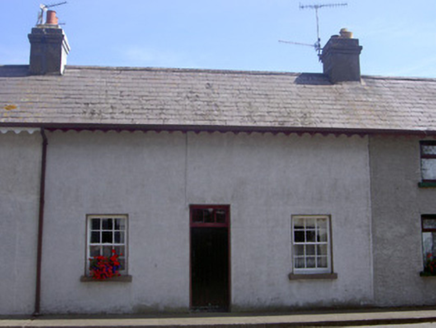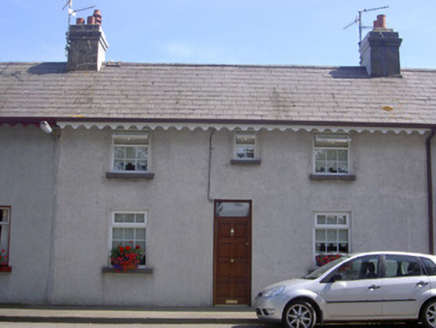Survey Data
Reg No
13831033
Rating
Regional
Categories of Special Interest
Architectural, Social
Original Use
Worker's house
In Use As
House
Date
1850 - 1870
Coordinates
322351, 310755
Date Recorded
08/08/2005
Date Updated
--/--/--
Description
Terrace of eight three-bay two-storey former workers' houses, built c. 1860, now in private domestic use. Variety of single- and two-storey extensions to east. Pitched slate roofs, clay ridge tiles, rendered corbelled chimneystacks, painted carved timber fascia to overhanging eaves with replacement uPVC bargeboard to number 3, profiled cast-iron and uPVC gutters, square downpipes . Unpainted and painted roughcast-rendered walling. Square-headed window openings, smooth rendered soffits and reveals, painted and unpainted stone and concrete sills, variety of replacement windows, with painted timber six-over-six sliding sash windows to number 2. Square-headed door openings, smooth rendered soffits and reveals, variety of replacement doors with overlights, original timber vertically sheeted door and tripartite mullioned overlight to number 2. Terrace fronts onto street, poured-concrete paving to west, overlooks golf course to west, enclosed yards with rendered boundary walls to east, laneway giving access to yards.
Appraisal
Reputedly built without first floor windows to their west facades in order to prevent residents from viewing the golf club opposite, these attractive houses form an interesting component of the architectural and social history of Greenore. Simple yet balanced proportions form a distinctive and very appealing streetscape and create an attractive contrast with the more elaborate brick-built structures to their north. Individual rear yards help preserve the original site context.
