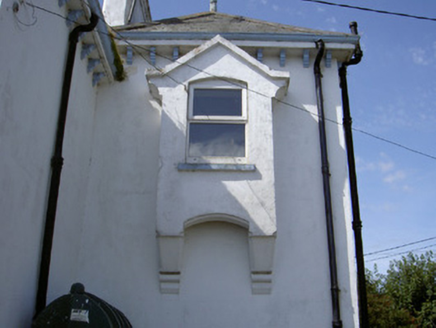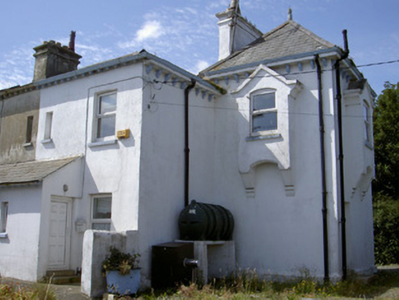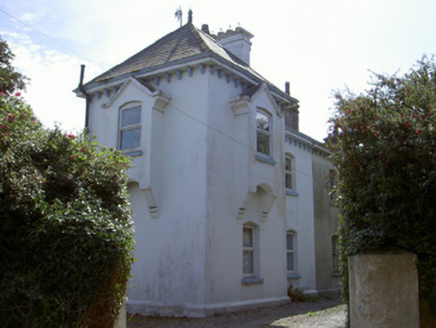Survey Data
Reg No
13831038
Rating
Regional
Categories of Special Interest
Architectural, Historical, Social
Previous Name
Greenore Coastguard Station
Original Use
Worker's house
Historical Use
Barracks
In Use As
House
Date
1860 - 1880
Coordinates
322514, 310748
Date Recorded
08/08/2005
Date Updated
--/--/--
Description
End-of-terrace two-bay two-storey former coastguard house, built c. 1870, now in private domestic use. Single-bay two-storey square block to north-west, oriel windows to north, east and west elevations; lean-to entrance porch to east. Pyramidal slate roof to north block, hipped slate roof to south, clay ridge and hip tiles, painted timber finial to apex of pyramid, painted smooth rendered corbelled chimneystacks with clay pots, projecting smooth rendered eaves with rendered soffit supported on moulded brackets, exposed rafter ends to east, moulded cast-iron gutters, cast-iron downpipes. Painted smooth rendered walling with plinth. Segmental-headed (west elevation, oriel windows) and square-headed (east elevation) window openings, painted stone sills, uPVC windows. Square-headed door openings to north elevation and east porch, uPVC doors, granite steps, wrought-iron boot scraper to porch. One of a terrace of five, communal yard to east with two-bay single-storey painted smooth rendered outbuilding, pitched slate roof, square-headed door openings, painted timber vertically-sheeted doors; painted smooth rendered wall bounding yard to north. Former boathouse to north.
Appraisal
This structure terminates the terrace of coastguard houses built as a direct result of the busy Port of Greenore, which was completed in 1873. The attractive structure with its oriel windows, creates a significant architectural building that was also occupied in the early-twentieth century by British Troops during the Irish Civil War. This building, together with the other houses and the boathouse to the north, form an attractive significant group of structures with importance to the built heritage of Greenore.





