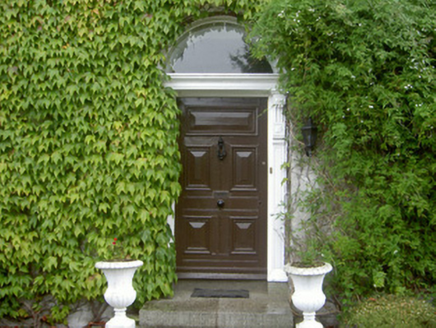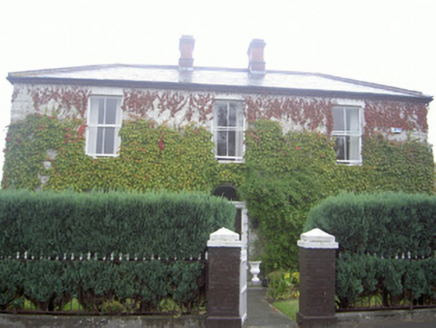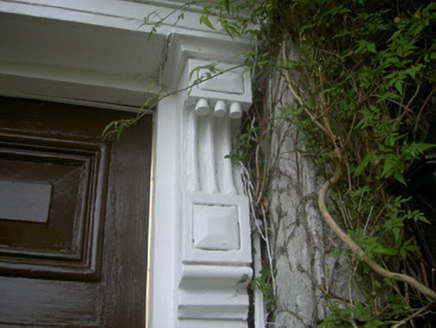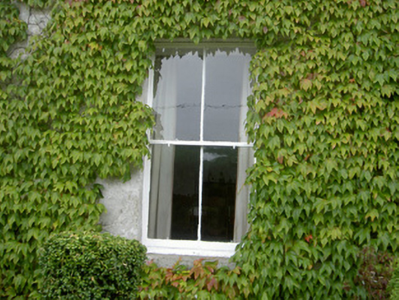Survey Data
Reg No
13832004
Rating
Regional
Categories of Special Interest
Architectural, Historical
Original Use
House
In Use As
House
Date
1840 - 1880
Coordinates
295699, 301331
Date Recorded
11/08/2005
Date Updated
--/--/--
Description
Detached three-bay two-storey house, built c. 1860. L-plan, extension to south-east c. 1930, single-storey porch to east c. 1960. Hipped slate roof, clay ridge tiles, brick corbelled chimneystacks, cast-iron gutters on eaves corbel course, circular cast-iron downpipes. Roughcast rendered walling, smooth rendered channelled block-and-start quoins. Square-headed window openings, stone sills, smooth rendered reveals, painted timber two-over-two sliding sash windows, uPVC to extension. Round-headed door opening, roll-moulded smooth rendered surround, painted timber fluted pilasters, console brackets to frieze, cornice, plain-glazed fanlight, painted timber door with five raised-and-fielded panels, stone step to entrance. Stone outbuildings to north and east, pitched slate roofs, painted rubble stone walling, square-headed door and window opening, painted timber vertically-sheeted doors, painted timber louvered window shutters; concrete yard. House set back from road, site bounded by cast-iron railings on plinth wall to west, accessed through cast-iron gates flanked by painted brick gate piers, painted stone caps.
Appraisal
Built by the Taaffe family, this fine house was built with a balanced composition and form, the retention of original fenestration and entrance door enhances the fine proportions. The well preserved ranges of outbuildings to the north and east maintain the original site context of Louth House and add to the architectural heritage of the structure. As prominent land owners in the locality, the house of the Taaffe family has great significance to the social history of Louth village, even giving the name "Richard Taaffes Holding" to that of the townland.







