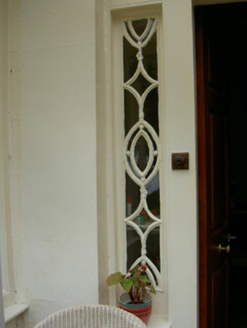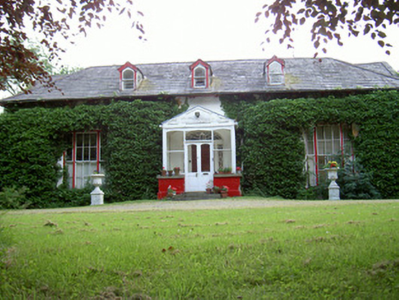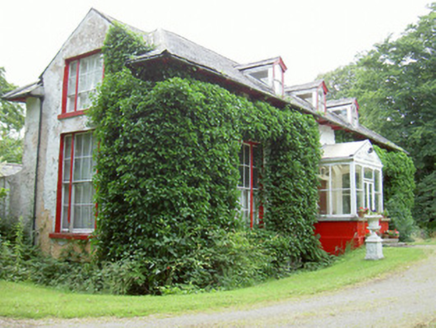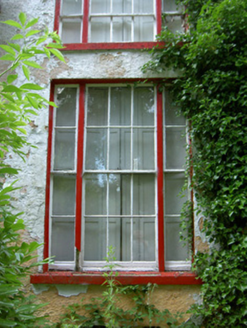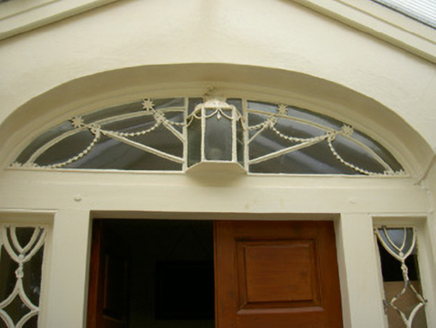Survey Data
Reg No
13833006
Rating
Regional
Categories of Special Interest
Architectural, Artistic, Historical, Social
Original Use
House
In Use As
House
Date
1794 - 1816
Coordinates
313778, 317199
Date Recorded
18/07/2005
Date Updated
--/--/--
Description
Archival Description [Burnt 2007]: Detached three-bay single-storey over basement house with half-dormer attic, extant 1816, on a rectangular plan centred on single-bay single-storey gabled projecting glazed porch to ground floor; pair of single-bay (single-bay deep) two-storey returns (west). Occupied, 1901; 1911. Gable-ended hipped slate roof centred on gablets to window openings to half-dormer attic; pitched slate roofs (west), clay ridge tiles, rendered "wallhead" chimney stacks (west) having capping supporting terracotta tapered or yellow terracotta octagonal pots, and cast-iron rainwater goods on slightly overhanging timber eaves having paired timber consoles retaining cast-iron conical hoppers and downpipes. Creeper- or ivy-covered limewashed lime rendered walls. Segmental-headed door opening into house with timber mullions supporting timber transom, and concealed dressings framing timber panelled double doors having sidelights below fanlight. Square-headed flanking window openings in tripartite arrangement with sills, timber mullions, and concealed dressings framing six-over-six timber sash windows without horns having two-over-two sidelights. Square-headed window openings (basement) with concealed dressings framing casement fittings having cast-iron lattice glazing bars. Segmental-headed window openings (half-dormer attic) with one-over-one timber sash windows. Square-headed window openings in tripartite arrangement (side elevations) with sills, timber mullions, and concealed dressings framing six-over-six (ground floor) or six-over-three (half-dormer attic) timber sash windows having two-over-two (ground floor) or two-over-one (half-dormer attic) sidelights. Square-headed window openings (west) with sills, and concealed dressings framing six-over-six (ground floor) or six-over-three (first floor) timber sash windows without horns. Interior including (ground floor): central hall retaining carved timber surrounds to door openings framing timber panelled doors, and decorative plasterwork cornice to ceiling; and carved timber surrounds to door openings framing timber panelled doors with carved timber surrounds to window openings framing timber panelled shutters on panelled risers. Set in landscaped grounds with rendered cylindrical piers to perimeter having cut-granite shallow conical capping supporting wrought iron double gates.
Appraisal
Archival Appraisal [Burnt 2007]: A house representing an important component of the domestic built heritage of Omeath with the architectural value of the composition, one erected by James Bell (1760-1816) on the occasion of his marriage (1794) to Catherine Harvey (1776-1856), confirmed by such attributes as the deliberate alignment maximising on panoramic vistas overlooking Carlingford Lough; the rectilinear plan form centred on a restrained doorcase showing a pretty lace-like fanlight; the dramatic diminishing in scale of the openings on each floor producing a graduated tiered visual effect with the principal "apartments" showing Wyatt-style tripartite glazing patterns; and the coupled timber work embellishing a slightly oversailing roof. Having been well maintained, the form and massing survive intact together with substantial quantities of the original fabric, both to the exterior and to the interior, including shimmering crown or cylinder glazing in hornless sash frames: meanwhile, contemporary joinery; and decorative plasterwork enrichments, all highlight the artistic potential of the composition. Furthermore, an adjacent coach house (----); and a walled garden (----), all continue to contribute positively to the group and setting values of a self-contained estate having historic connections with the Dobbin family including Lieutenant Colonel George Miller Dobbin (1833-1919) 'late of Drummullagh House Omeath County Louth' (Calendars of Wills and Administrations 1920, n.p.). NOTE: Drummullagh House was a favourite holiday destination of Captain George Alexander "Alec" Dobbin (1871-1945) and his Anglo-Rhodesian wife Gertrude Page (1872-1922) whose novel, "Paddy - The Next Best Thing" (1908), was based in Omeath with Drummallagh House inspiring the protagonist's home "The Ghan House".
