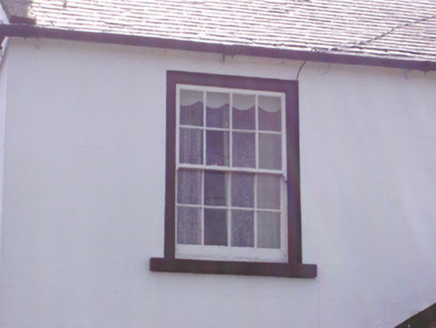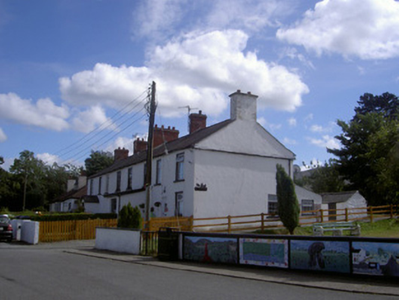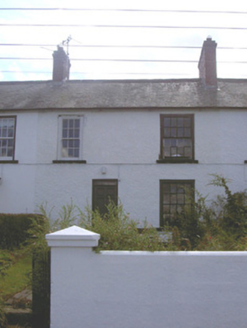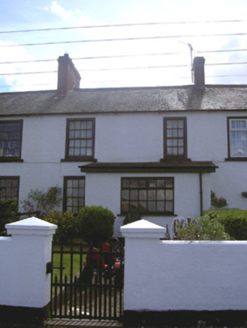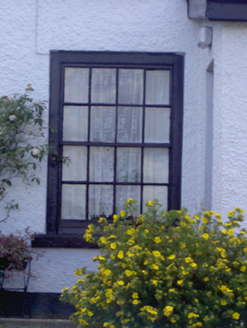Survey Data
Reg No
13833008
Rating
Regional
Categories of Special Interest
Architectural, Social
Previous Name
Omeath Coastguard Station
Original Use
Worker's house
In Use As
House
Date
1780 - 1820
Coordinates
314125, 316902
Date Recorded
03/08/2005
Date Updated
--/--/--
Description
Terrace of four two-bay two-storey former coastguard houses, built c. 1800, with senior coastguard's house at east end, now in private domestic use. Rectangular-plan, gable-fronted porch to north façade eastern house, lean-to porch to north elevation Number 2, varied extensions to south. Pitched slate roofs, red brick corbelled chimneystacks with concrete caps, brick coping to east gable, cast-iron gutters on drive-in brackets on eaves corbel course, circular cast-iron downpipes. Painted roughcast rendered walling, ruled-and-lined smooth rendered walling to north elevation east house and east and west elevations. Square-headed window openings, painted stone sills, painted timber eight-over-eight and six-over-six sliding sash windows with exposed sliding sash cases, uPVC casements to westernmost house (Number 3). Square-headed door openings, plain-glazed overlights, stone thresholds, timber four-panel door (east house), painted timber eight-panel door (Number 1), uPVC door (Number 3). Houses set back from road overlooking Carlingford Lough to north; small gardens with rendered boundary walls to north, square-profile gate piers, granite steps, wrought-iron gates; yards to rear (south), single-storey outbuilding to rear Number 3, c. 1800, possibly part of set of four, one to each house.
Appraisal
These attractive coastguards' houses are a landmark feature of the Omeath seafront. Reported to be associated with the building of the Newry Canal , they are an important survival, with their seafront context recalling the former importance of such coastguard's stations all around the Irish coast. A great amount of surviving original fabric, including original timber sliding sash windows to three out of four houses, adds to the value and overall appearance of the group.
