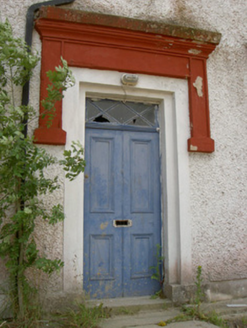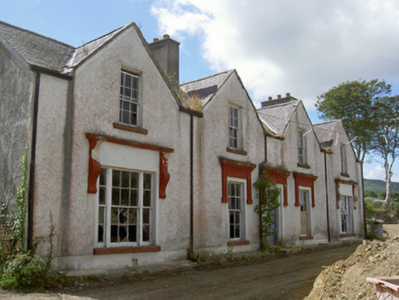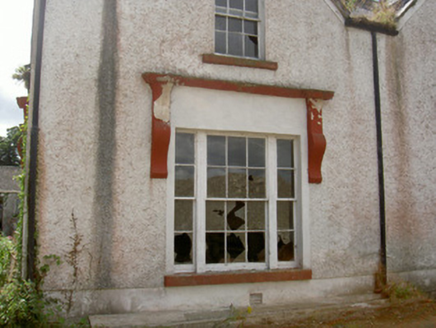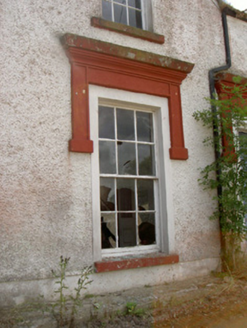Survey Data
Reg No
13833011
Rating
Regional
Categories of Special Interest
Architectural, Artistic
Original Use
House
Date
1720 - 1760
Coordinates
314039, 316605
Date Recorded
03/08/2005
Date Updated
--/--/--
Description
Detached four-bay two-storey house, built c. 1740, no longer in use. Formerly T-plan, gabled bays to east, gabled east bay to south elevation, return and flat-roofed extension to west. Pitched slate roofs, clay ridge tiles, stone verge coping and raking cornices to pediments, lead valleys, unpainted smooth rendered chimneystacks, moulded cast-iron gutters on smooth rendered eaves course. Painted roughcast rendered walling, smooth rendered plinth. Square-headed window openings, painted smooth rendered soffits and reveals, smooth rendered surrounds with cornices supported on pilasters to ground floor east elevation, painted stone sills, painted timber six-over-six sliding sash windows, tripartite to north and south bays ground floor east elevation and pedimented bay south elevation with six-over-six flanked by two-over-two panes, tripartite to west elevation with four-over-four flanked by two-over-two panes; timber casement windows to south. Square-headed door opening to east, smooth rendered surround flanked by short pilasters supporting frieze and cornice, painted timber four-panel door, timber diamond-pane overlight, limestone step. Set on elevated site with view of Carlingford Lough to east, now surrounded by building site.
Appraisal
Prospect House, though unoccupied and neglected at present, retains much of its salient features and interest. The four-gabled elevation is unusual yet forms a striking well-proportioned façade. The render detailing is of great interest and the fenestration is very fine. Occupying an important elevated site above the town it contributes a vital element to Omeath's architectural legacy.







