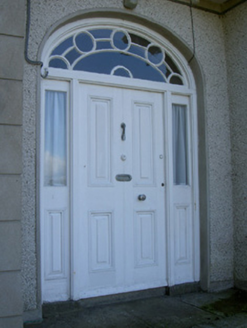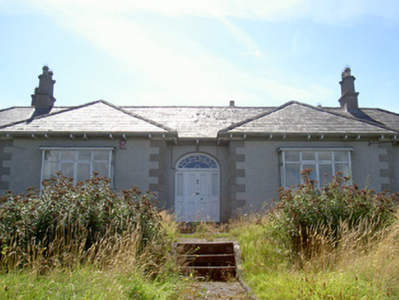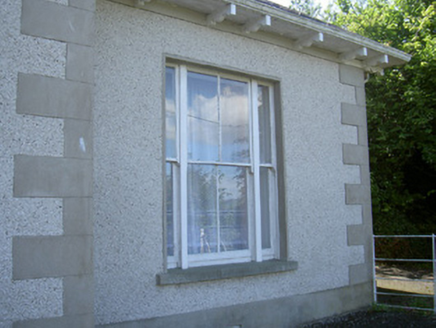Survey Data
Reg No
13833012
Rating
Regional
Categories of Special Interest
Architectural
Original Use
House
In Use As
House
Date
1820 - 1860
Coordinates
314095, 316521
Date Recorded
03/08/2005
Date Updated
--/--/--
Description
Detached five-bay single-storey house, built c. 1840. Rectangular-plan, paired hipped breakfronts containing box bay windows to east. Hipped slate roof, clay ridge and hip tiles, smooth rendered chimneystacks with paired sextuple corbelled flues on rectangular bases, overhanging eaves with timber sheeted soffit supported on carved timber brackets to rendered eaves course, moulded cast-iron gutters, square-profile downpipes. Unpainted pebbledash walling, unpainted smooth rendered block-and-start quoins and plinth. Square-headed window openings, smooth rendered soffits and reveals, granite sills, tripartite windows with painted timber two-over-two flanked by one-over-one sliding sash windows, painted timber casement windows to box bays. Segmental-headed door opening, smooth rendered reveals, painted timber raised-and-fielded four-panel door flanked by sidelights, timber tracery fanlight, approached by two granite steps. Set in own grounds; yard to west with outbuildings bounded by rendered wall, circular gate piers, wrought-iron gate; gravelled avenue from road to north-east, painted rendered quadrant gate screen walls terminating in cylindrical piers, wrought-iron gates.
Appraisal
Nuccla Lodge occupies a fine elevated position overlooking the seaside town of Omeath and the Carlingford Lough. In keeping with this situation it was designed as an airy seaside villa. The generous fenestration contributes greatly to its appeal which is further enhanced by the fine doorcase with its unusual fanlight.





