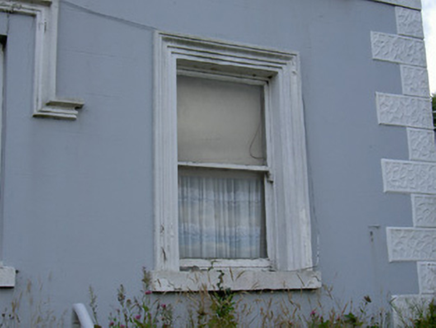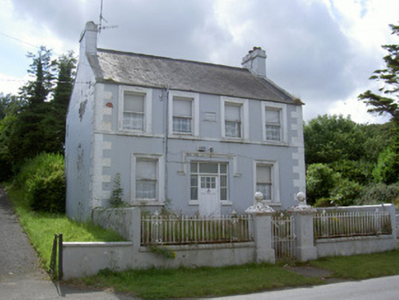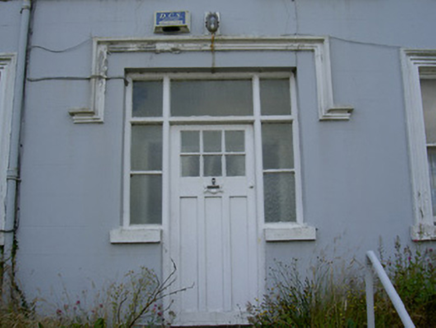Survey Data
Reg No
13833013
Rating
Regional
Categories of Special Interest
Architectural
Original Use
House
In Use As
House
Date
1860 - 1900
Coordinates
314293, 316463
Date Recorded
03/08/2005
Date Updated
--/--/--
Description
Detached four-bay two-storey house, built c. 1880. Rectangular-plan, flat-roofed two-storey extension to west elevation. Pitched slate roof, cement ridge tiles, painted verge coping, painted smooth rendered corbelled chimneystacks, cast-iron gutters eaves corbel course, circular cast-iron downpipes. Painted ruled-and-lined smooth rendered walling, painted raised block-and-start vermiculated quoins to east, first floor string course, name plaque over door east elevation. Square-headed window opening, moulded render surrounds to east elevation, painted stone sills, painted timber one-over-one sliding sash windows with horns; painted metal casement window to extension. Square-headed door opening, moulded render hood moulding with label stops, painted timber door with vertical lower panels and glazed top panels, sidelights with timber transoms, plain-glazed overlight, approached by stone steps; square-headed door opening to west extension, painted timber vertically-sheeted door. Set in own grounds, yard to west, garden to east, bounded from road by painted smooth rendered wall, saddle-coping, painted wrought-iron railings, square gate piers with scalloped caps and ball finials, wrought-iron pedestrian gate.
Appraisal
This well-proportioned house forms an attractive feature along the main road through Omeath. Its simple form is enhanced by high quality render detailing, most noticeably the quoins, clearly the work of skilled craftsmen. The retention of sash windows adds further interest to the house, while the elegant decorated gate piers complete the site.





