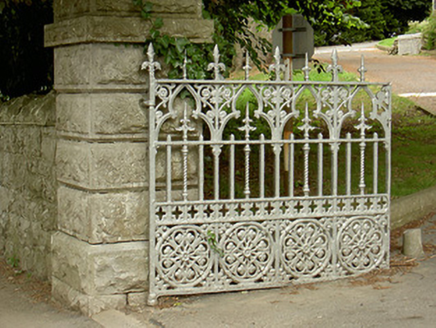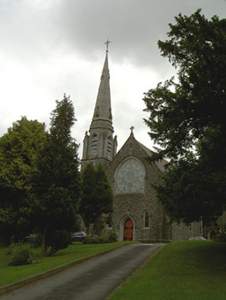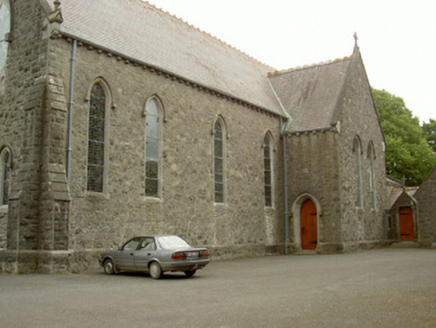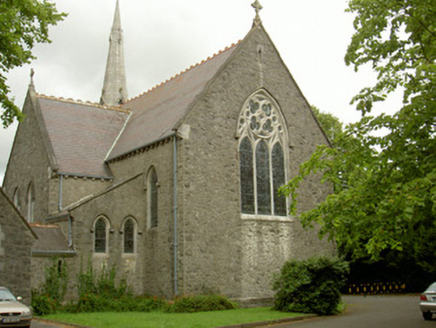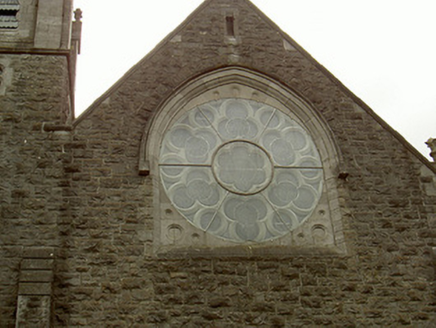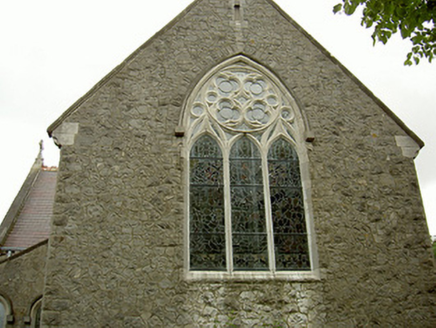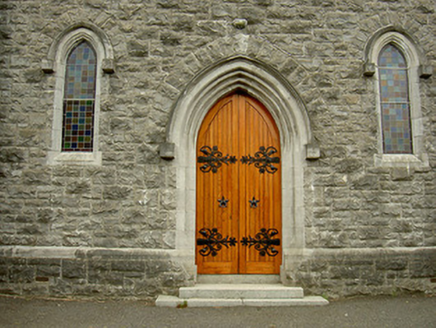Survey Data
Reg No
13834003
Rating
Regional
Categories of Special Interest
Architectural, Artistic, Historical, Social
Previous Name
Saint Mary's Catholic Church
Original Use
Church/chapel
In Use As
Church/chapel
Date
1880 - 1885
Coordinates
314014, 280195
Date Recorded
20/07/2005
Date Updated
--/--/--
Description
Freestanding gable-fronted church, dated 1883. Cruciform-plan on east-west axis, engaged square-plan three-stage bell tower with octagonal ashlar limestone spire to north-west corner, single-storey gable-fronted vestry attached to south-east. Pitched slate roof, alternating terracotta roll top and crested ridge tiles, limestone verge copings and cross finials to gables, paired ashlar limestone chimneystack to vestry, corbelled eaves, moulded cast-iron gutters, moulded cast-iron downpipes. Rock-faced limestone walling, projecting chamfered plinth, corner buttresses, ashlar limestone dressings; stepped angle buttresses to tower, statue niche to west, inscription and date panel '1883' to north, moulded limestone stringcourse to bell tower, quatrefoil window below, clasping corner pinnacles terminating in cross finials, round-headed window openings, painted timber louvres, crenellated broach to octagonal spire with trefoil lucarnes. Pointed-arch window openings, hood mouldings, square label stops, ashlar surrounds, splayed reveals, flush sills, leaded stained glass windows, geometrical tracery to east, plate tracery rose window to west, tripartite trefoil headed windows to vestry, leaded stained glass panels. Pointed-arch door openings, rock-faced limestone voussoirs over hood moulding with square label stops, splayed ashlar surrounds, vertically-sheeted timber double doors with decorative ironwork, square-headed door opening to vestry. Interior with carpeted flooring, carved timber pews, tiled central aisle, painted plaster walling, polished pink granite colonettes on brackets supporting timber sheeted roof, Caen stone altar to east with yellow and white marble details. Set within own grounds on elevated site at the southern edge of town, coursed rock-face boundary wall, square-plan gate piers with cast-iron gates, pedestrian entrance to south of main gates.
Appraisal
Designed by William Hague in 1883, the Church of the Immaculate Conception is a well composed church characteristic of the late-nineteenth century. The robust rock-faced façade and spire add to the character of Termonfeckin and the building is a well known local landmark. The fine stained glass windows by Mayer and Company and the altar furniture by W.H. Byrne with Edmund Sharp as sculptor, add to its significance.
